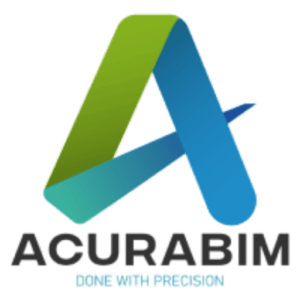Important of 3D Modeling: Shaping the Future of Design and Innovation
In a world where precision, speed, and innovation dictate success, 3D modeling has emerged as a cornerstone technology across multiple industries. From architecture and engineering to product design and healthcare, the impact of 3D visualization tools has transformed the way ideas are developed and executed.
Understanding the important of 3D modeling is key to appreciating how digital transformation is reshaping design workflows and improving project outcomes.
What Is 3D Modeling?
3D modeling is the digital process of creating a three-dimensional representation of an object, space, or structure using computer-aided design software. These models allow designers and engineers to visualize concepts, simulate performance, and test ideas in virtual space before any physical action is taken.
Unlike traditional 2D drawings, 3D models provide depth, scale, and context — which dramatically improves planning and communication in technical and creative fields alike.
Applications Across Industries
Architecture and Construction
Visualizing buildings before construction is easier and more accurate with 3D models. Architects use this technology to craft everything from basic room layouts to entire cityscapes, while construction professionals leverage these visuals for precise planning and execution.
Product Design and Engineering
Designers can rapidly prototype new products, test ergonomics, and validate functionality through digital simulations. This reduces time-to-market and production costs while enhancing product quality.
Medical and Healthcare
The medical field has embraced 3D modeling for surgical planning, prosthetics design, and patient education. High-resolution anatomical models support better diagnosis and customized treatment solutions.
Film, Animation, and Gaming
In entertainment, 3D assets are used to create realistic characters, environments, and animations that capture audiences’ imagination. Virtual production and CGI are now standard practices in modern storytelling.
Benefits of Adopting 3D Modeling
🔹 Improved Accuracy
Digital models eliminate ambiguity in design documents. Teams can align more easily, reducing costly errors and delays during project execution.
🔹 Time and Cost Efficiency
Testing and iterating on a virtual model is faster and cheaper than physical prototyping. It also helps anticipate challenges before they arise.
🔹 Enhanced Collaboration
Models can be shared across disciplines, enabling real-time feedback from engineers, clients, and stakeholders. Everyone sees the same vision.
🔹 Sustainable Design
Simulations allow for performance testing, energy analysis, and materials planning—leading to more sustainable and responsible designs.
Why Understanding the Important of 3D Modeling Matters
Whether you’re an architect designing skyscrapers, a medical professional planning surgery, or a product designer creating the next breakthrough device, understanding the important of 3D modeling helps unlock greater creative freedom and operational efficiency.
Digital modeling bridges imagination and reality. It allows teams to not just see what they are building, but to experience it in a virtual environment—ensuring better outcomes at every stage.
Challenges and Considerations
Although 3D modeling offers vast benefits, it also presents challenges:
-
Learning Curve: Mastery of complex modeling software requires time and expertise.
-
Hardware Requirements: High-quality rendering and real-time simulations need powerful computing.
-
Data Management: Organizing large model files and project assets efficiently is essential.
Despite these hurdles, the return on investment justifies the effort, especially for large-scale or high-risk projects.
Tools Used in 3D Modeling
Some popular tools used by professionals include:
-
AutoCAD
-
Blender
-
SketchUp
-
3ds Max
-
Revit
-
SolidWorks
Each tool caters to different industries and skill levels, offering features that range from simple visualization to advanced simulation and animation.
Future Trends in 3D Modeling
-
AI Integration: Artificial intelligence will streamline modeling by automating repetitive tasks and generating smart suggestions.
-
Cloud Collaboration: Designers will increasingly use cloud platforms for real-time co-authoring and model sharing.
-
AR/VR Compatibility: Immersive experiences will become standard for client presentations and training simulations.
-
Digital Twins: As part of smart infrastructure, models will mirror real-world performance, offering predictive insights and maintenance scheduling.
These trends reinforce how the important of 3D modeling will continue to expand in scope and impact.


