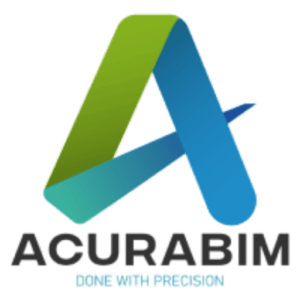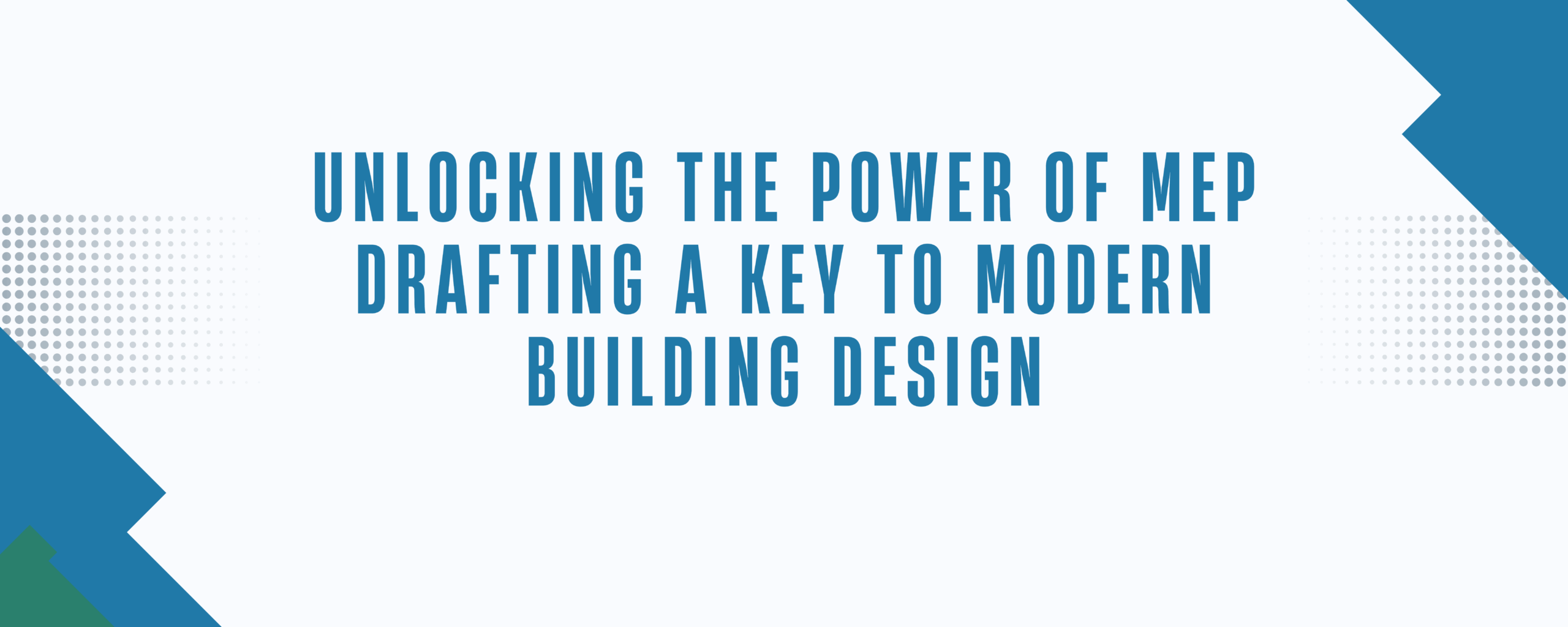In today\’s fast-evolving construction landscape, MEP drafting has emerged as a critical component of architectural planning and execution. MEP stands for Mechanical, Electrical, and Plumbing—three core systems without which no building can function efficiently. Whether it\’s a residential complex, a commercial hub, or an industrial facility, the integration of these systems through precise drafting ensures safety, compliance, and operational efficiency.
As the construction industry moves toward smarter and more sustainable designs, MEP drafting has become the foundation for seamless collaboration among architects, engineers, and contractors.
What is MEP Drafting?
MEP drafting is the process of creating detailed drawings and diagrams that represent the mechanical, electrical, and plumbing systems of a building. These drafts serve as blueprints for engineers and contractors during construction and maintenance. Unlike traditional 2D drawings, modern MEP drafts often incorporate 3D modeling and Building Information Modeling (BIM) for greater accuracy and collaboration.
Each aspect of MEP plays a vital role:
-
Mechanical: HVAC systems, elevators, and fire protection
-
Electrical: Power supply, lighting, emergency systems
-
Plumbing: Water supply, drainage, gas piping
These elements are interdependent and must be drafted with precision to avoid conflicts during installation and operation.
Why MEP Drafting is Essential
A well-executed MEP draft brings immense value to a construction project. Let’s explore the benefits:
1. Improved Coordination
With the use of detailed MEP drafts, different systems can be coordinated effectively, minimizing clashes and overlaps. This leads to smoother construction workflows and fewer on-site changes.
2. Cost Savings
When systems are clearly laid out beforehand, materials can be estimated accurately, labor can be optimized, and costly errors can be avoided.
3. Regulatory Compliance
Drafts ensure that the MEP systems comply with building codes and safety regulations, reducing the risk of legal or functional issues later on.
4. Enhanced Building Performance
Proper MEP drafting results in more energy-efficient buildings with optimized space usage and better indoor environmental quality.
The Role of Technology in MEP Drafting
The adoption of digital tools has transformed how MEP drafting is done. AutoCAD MEP, Revit, and other BIM-enabled software allow for intelligent drafting that can be updated in real-time. These platforms also support clash detection, automated calculations, and detailed simulations—making the entire process more reliable and efficient.
Moreover, cloud-based collaboration ensures that all stakeholders can access and update designs simultaneously, boosting productivity and communication.
Common Challenges in MEP Drafting
Despite its benefits, MEP drafting is not without challenges:
-
Complex Coordination: Integrating MEP systems with architectural and structural elements can be complex and time-consuming.
-
Lack of Standardization: Different contractors may follow varying standards, leading to inconsistencies.
-
Change Management: Late-stage changes in design can disrupt the entire drafting process.
These challenges highlight the need for experienced drafters and the use of advanced software solutions to ensure accuracy and consistency.
Best Practices in MEP Drafting
To ensure the highest quality in MEP drafting, professionals follow several best practices:
-
Early Integration: Involving MEP engineers early in the design process prevents future rework.
-
Use of BIM: Leveraging Building Information Modeling improves accuracy and streamlines revisions.
-
Clear Documentation: Every element in the draft should be clearly labeled with specifications and annotations.
-
Clash Detection: Use software tools to identify and resolve spatial conflicts before construction begins.
-
Compliance Checks: Regular reviews against local codes and standards help maintain regulatory alignment.
Industries That Rely on MEP Drafting
MEP drafting plays a crucial role in various industries, including:
-
Residential and Commercial Real Estate
-
Healthcare Facilities
-
Educational Institutions
-
Industrial Plants
-
Data Centers
-
Hospitality and Retail
Each of these sectors requires tailored MEP solutions to address their unique functional demands. For instance, hospitals need complex HVAC and power backup systems, while data centers demand robust cooling and electrical infrastructure.
MEP Drafting in Sustainable Construction
Sustainability is no longer a trend—it’s a necessity. Through smart MEP drafting, buildings can achieve green certifications like LEED and reduce their environmental footprint. Efficient HVAC layouts, energy-optimized electrical systems, and water-saving plumbing designs all stem from well-thought-out drafts.
Incorporating renewable energy sources like solar panels, and integrating them into electrical plans, further enhances the eco-friendly aspect of a project. MEP drafts are thus critical for building not only functional but also sustainable structures.
Choosing the Right MEP Drafting Service
When selecting an MEP drafting service, look for the following:
-
Experience & Portfolio: Review their past projects in your industry.
-
Software Expertise: Ensure they are proficient in AutoCAD, Revit, and BIM platforms.
-
Customization: The provider should offer tailored solutions based on your project requirements.
-
Turnaround Time: Timely delivery is crucial to avoid delays.
-
Cost Transparency: Clear pricing and no hidden charges ensure budget-friendly outcomes.
Collaborating with a qualified provider ensures that your drafts are accurate, compliant, and ready for seamless execution.
Future of Building System Design
The future of building system design is promising, with AI and machine learning beginning to play a crucial role in optimizing layouts and predicting the performance of mechanical, electrical, and plumbing components. Technologies such as Augmented Reality (AR) and Virtual Reality (VR) are increasingly being used to visualize complex installations during the planning phase, enhancing decision-making and minimizing design errors.
As urban areas shift toward intelligent infrastructure and the push for eco-friendly construction intensifies, the need for advanced coordination of core systems will continue to grow.
Conclusion
In the realm of modern construction, precise coordination of internal systems is no longer optional—it’s essential. From enhancing project efficiency to supporting sustainable practices, detailed engineering layouts serve as the backbone of any successful build. With rapid advancements in technology and increasing complexity in project requirements, the demand for accurate, well-integrated system documentation will remain at the forefront of architectural innovation.


