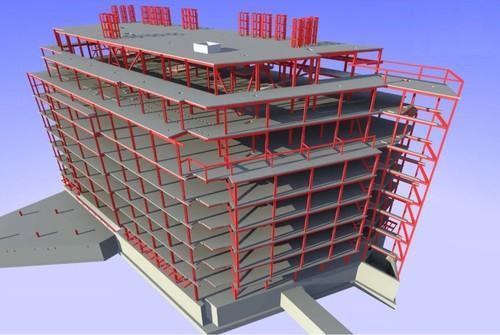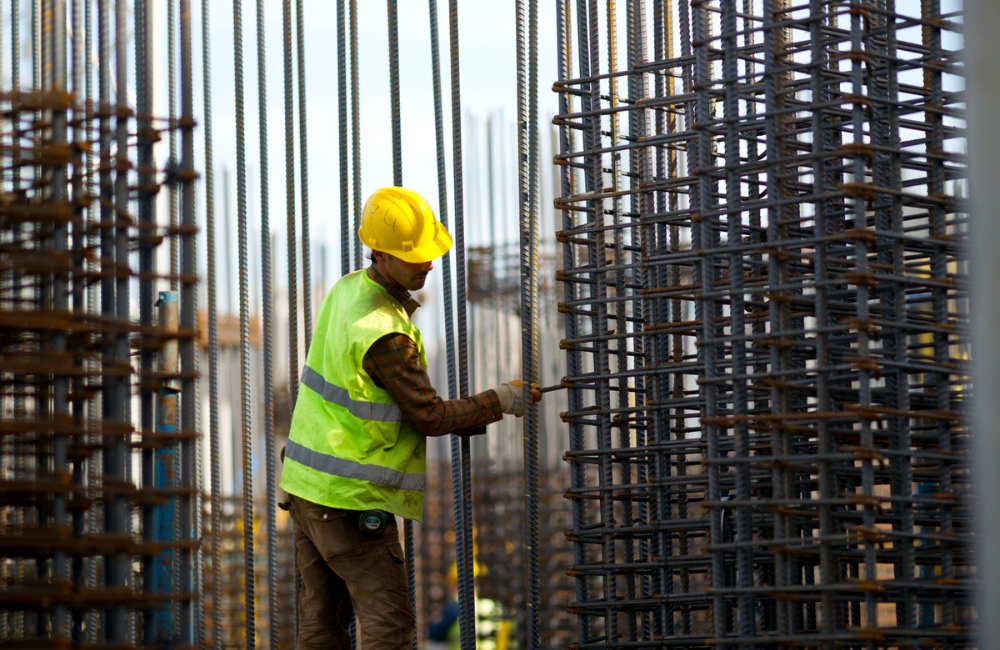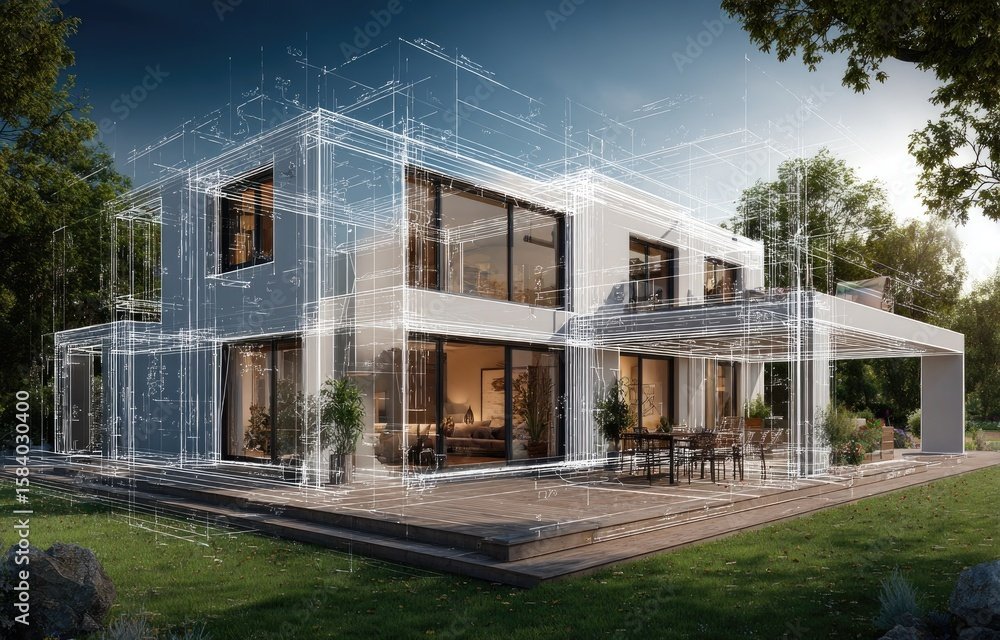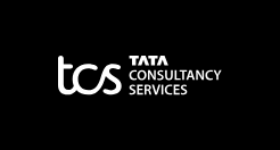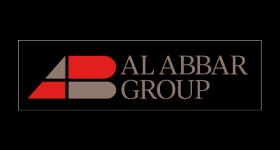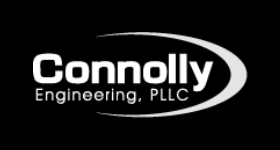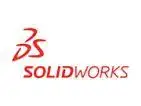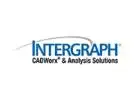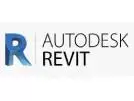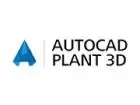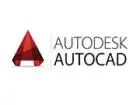Paper to CAD Conversion
Paper to CAD conversion is the process of converting paper drawings into AutoCAD files. It can be done using site plans, floor plans, exterior views, roof plans, foundation plans, electrical plans, HVAC
- Home
- Services
- CAD Drafting Services
- Paper to CAD Conversion
Paper to CAD Conversion Services
PDF to CAD Conversion
Convert scanned PDF drawings into precise, editable CAD files maintaining original accuracy and scale.
Hand Sketch to CAD Drafting
Transform hand-drawn sketches or conceptual designs into professional CAD drawings ready for design development.
Blueprint to CAD Conversion
Digitize old blueprints and hard copies into clean, layered AutoCAD files for easy modification and archiving.
Raster to Vector Conversion
Convert raster images or scanned drawings into vector-based CAD formats for enhanced clarity and usability.
2D & 3D CAD Conversion
Recreate existing 2D drawings or models into 3D CAD formats for better
visualization and coordination.
Standardization & Layer Management
Apply proper layering, text styles, and CAD standards to ensure consistency
across all converted drawings.
Paper to CAD Conversion
Paper to CAD conversion is the process of converting paper drawings into AutoCAD files. It can be done using site plans, floor plans, exterior views, roof plans, foundation plans, electrical plans, HVAC Paper drawing has the risk of lost or damaged and requires the space to maintain the paper until the project finish. And it also requires skilled draftsmen to understand the paper drawing, because of these permanent solutions in CAD conversion (CAD Digitization). Our team consists of engineers, architects, and draftsmen who have extensive experience in various industries and are familiar with the global codes of conduct. We can seamlessly put your data and sketches together to provide you with accurate final drawings. We not only convert but also create added value by pointing out errors and correcting them if necessary. We ensure quality not only from the point of view of the changeover but also from operational and functional points of view.
Benefits of Paper to CAD Conversion
Permanent project record, which we can be used in the future also.
Digital Drawing reduces the data loss by nearly 99.9%.
Reduces the draftsmen money for hiring.
Increase the workflow and accuracy in dimensions.
Talk to our experts to get detailed information about our CAD Services. We will be glad to assist you!
Measuring Our Success Through Your Growth
Industries We Serve
We have a BIM solution for everything your project demands.
HEALTHCARE
RESIDENTIAL
HOSPITALITY
RETAIL & COMMERCIAL
INFRASTRUCTURE
TRANSPORTATION
EDUCATION
ENERGY & INDUSTRIAL
DATA CENTRE
MIXED-USE
Why Choose Us
Precision Engineering
At ACURABIM we deliver highly accurate 3D modelling and drafting services tailored for the AEC industry whether architectural, structural or MEP systems.
Seamless Collaboration
We facilitate smooth coordination between architects, engineers and contractors through our BIM workflow that supports clash detection, real-time updates and shared data access
End-to-End Delivery
From 2D planning and 3D modelling to 4D sequencing and 5D cost integration, ACURABIM supports your project through all phases. Whether it's conceptual design or construction.
Cost & Time Efficiency
By using smart BIM processes, detailed drafting and thorough documentation, we help you reduce construction delays, avoid costly mistakes and optimise material usage.
General Questions
What is Paper to CAD Conversion?
Paper to CAD (Computer-Aided Design) Conversion is the process of converting physical drawings (such as blueprints, sketches, or paper documents) into digital CAD files. These files are editable and can be used for further design, analysis, or project management in CAD software. The conversion process ensures that designs are preserved in a more flexible, accessible, and efficient format.
Why is Paper to CAD Conversion important?
The main reasons for converting paper drawings to CAD include:
Enhanced Accessibility: CAD files can be easily shared, stored, and accessed by multiple users, ensuring collaboration and faster decision-making.
Precision and Accuracy: Digital CAD files are far more accurate than paper drawings and allow for easy modifications without compromising the design integrity.
Long-Term Storage: Unlike physical drawings, which can be damaged, lost, or degrade over time, CAD files are stored digitally and are more durable.
Easier Edits and Modifications: Changes and updates can be easily made to CAD files without starting from scratch.
Improved Analysis: CAD files can be used for detailed analysis (e.g., structural, HVAC, electrical analysis) which is often impossible with paper drawings.
What types of drawings can be converted into CAD?
Various types of paper-based drawings can be converted into CAD formats, including:
Architectural Drawings: Floor plans, elevations, sections, and details.
Mechanical Drawings: Machine layouts, mechanical components, and assemblies.
Electrical Drawings: Wiring diagrams, circuit layouts, and electrical system schematics.
Plumbing Drawings: Piping layouts, plumbing systems, and fixtures.
Structural Drawings: Foundation plans, steel reinforcement, and load-bearing elements.
Land Survey Drawings: Site plans, topographical maps, and survey data.
These drawings can be converted into popular CAD formats like DWG, DXF, or DGN, depending on the project needs.
What are the steps involved in Paper to CAD Conversion?
The process typically involves the following steps:
Collection of Paper Drawings: Gather the original drawings or blueprints that need to be converted.
Scanning or Digitization: If the drawings are not already in a digital format, they are scanned or digitized to create a high-resolution image of the paper document.
Tracing and Drafting: A CAD professional uses the scanned images as a reference and traces over them to create precise, editable CAD files. They may also recreate components that aren’t visible or fully legible.
Adding Dimensions and Labels: After tracing the basic elements, necessary dimensions, annotations, and labels are added to the CAD file to make it complete and useful for future work.
Quality Check and Finalization: A final review is done to ensure accuracy, legibility, and that the CAD file meets the project specifications. Adjustments are made if required.
File Conversion and Delivery: The final CAD file is delivered in the required format (DWG, DXF, DGN, etc.), ready for use in design, analysis, or construction.
What are the benefits of Paper to CAD Conversion?
Paper to CAD Conversion provides several key advantages:
Improved Workflow: Digitizing paper drawings makes it easier to incorporate changes, maintain updated records, and share the documents with the team.
Increased Productivity: Since CAD files can be edited, reused, and shared without the need for redrawing, the overall productivity of design teams is enhanced.
Easy Collaboration: CAD files can be accessed by multiple users simultaneously, improving collaboration among architects, engineers, contractors, and other stakeholders.
Cost Savings: The conversion process eliminates the need to recreate drawings from scratch, saving time and money.
Better Accuracy: CAD files are more accurate than paper drawings, reducing the risk of errors and rework during construction.
Space Saving: Storing digital files is far more efficient and cost-effective than keeping large physical drawings or blueprints.
What is the cost of Paper to CAD Conversion?
The cost of Paper to CAD Conversion varies depending on factors such as:
Project Size and Complexity: Larger and more complex drawings typically cost more to convert.
Quality of the Original Drawings: If the original paper drawings are difficult to read or scan, additional time and effort may be required to ensure accurate conversion.
Level of Detail: Detailed drawings with numerous dimensions, annotations, and components will increase the overall cost.
Service Provider: Rates can vary by location, expertise, and turnaround time.
On average, the cost of Paper to CAD Conversion can range from $50 to $150 per hour, or it may be charged per drawing (ranging from $100 to $500 per drawing, depending on complexity).
Enquire Now
Our Work
