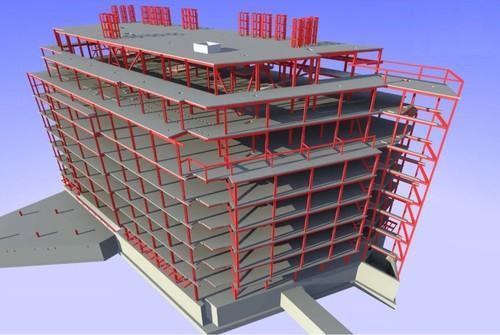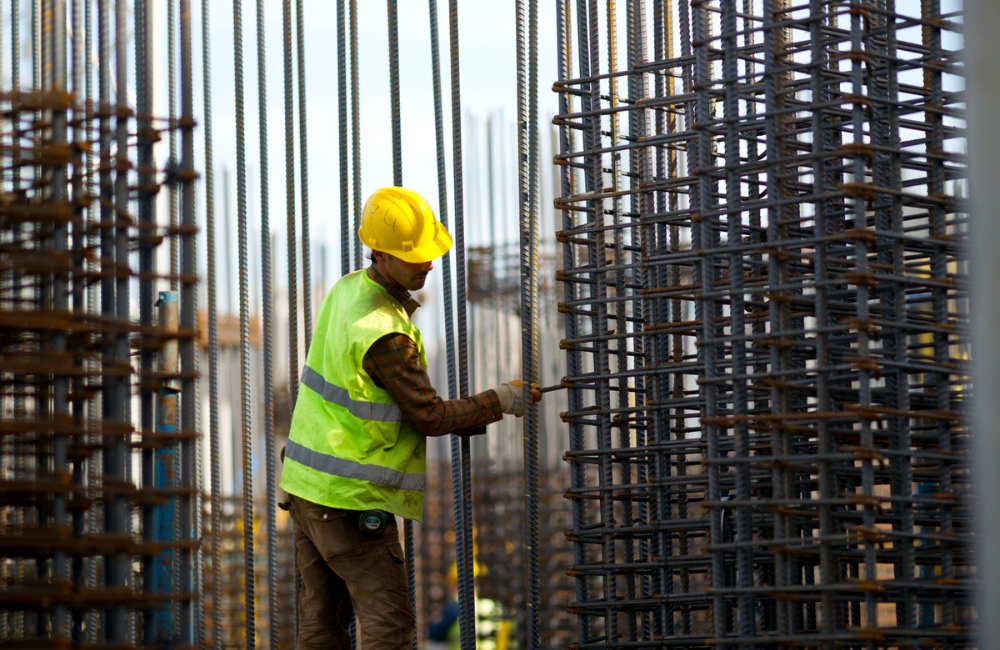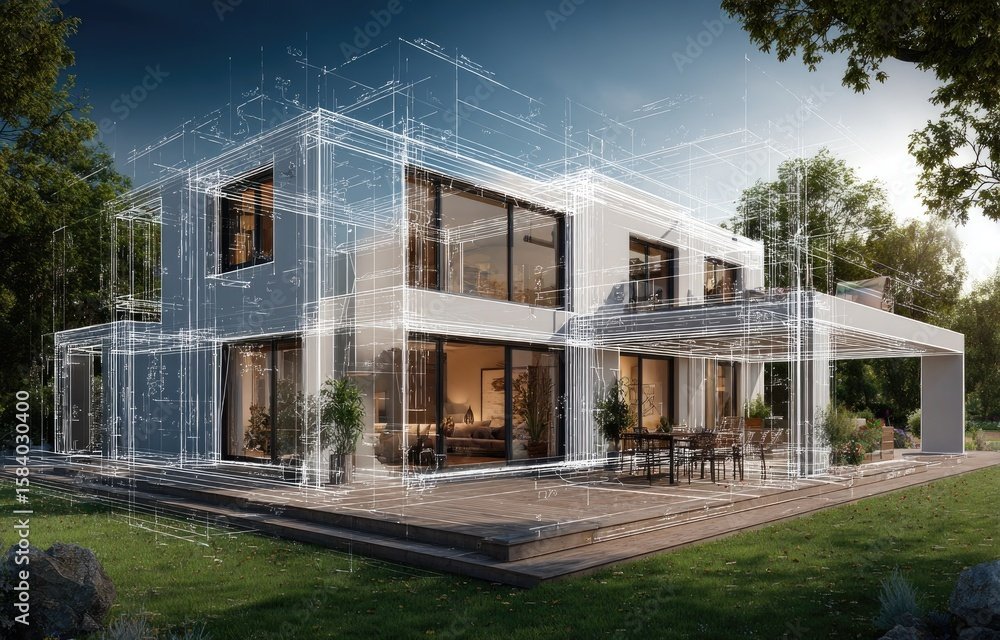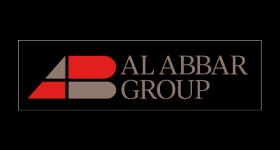Facade Detailing Services
Facade detailing services play a crucial role in the design and construction of a building’s exterior. These services involve the creation of detailed drawings and 3D models that accurately represent the architectural and structural elements of a building’s facade.
- Home
- Services
- CAD Drafting Services
- Facade Detailing Services
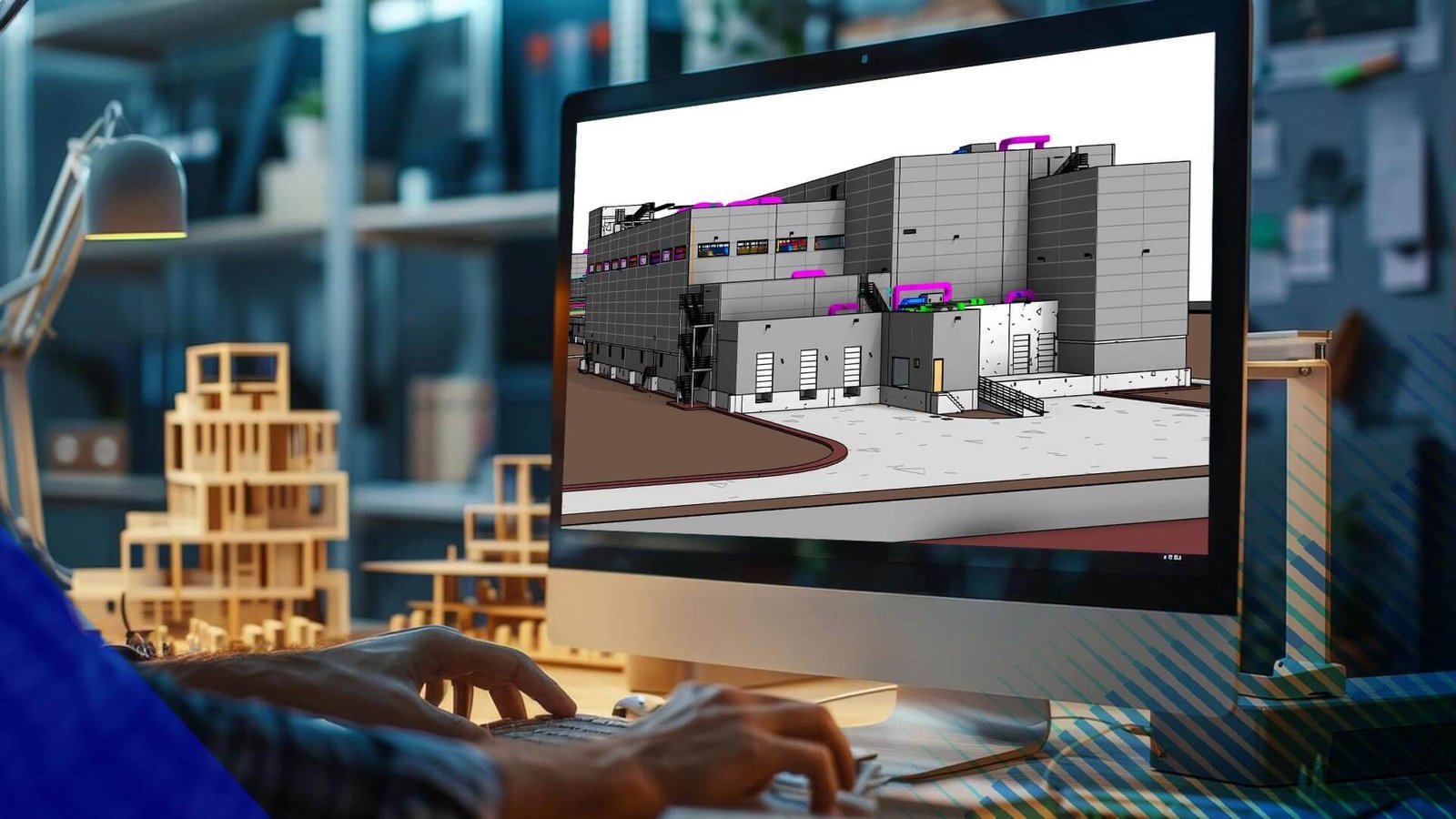
Facade Detailing Services
Our facade detailing services include the preparation of technical drawings that cover every aspect of the facade, from materials and finishes to structural connections and glazing details. These drawings provide clear guidance for construction teams, enabling accurate fabrication and installation of the facade elements. By incorporating both aesthetic and functional requirements, our facade detailing ensures that the building’s exterior enhances its overall design while meeting performance and safety standards. We also work closely with architects, engineers, and contractors to ensure that the facade integrates seamlessly with the rest of the building. Using advanced tools like 3D modeling and Revit, we provide precise and coordinated designs that reduce errors and minimize rework during construction. With our facade detailing services, you can expect a smooth, efficient process that results in a high-quality, visually striking exterior that complements the architectural vision while meeting all regulatory requirements and design objectives.
Facade Detailing Services Include
Detailed Drawings
Creation of precise architectural and structural drawings for facades, including elevations, sections, and material specifications, to guide construction teams.
Material Selection and Specification
Providing detailed information on the materials used for the facade, including finishes, coatings, and textures, ensuring both aesthetic appeal and durability.
Structural Detailing
Developing structural details, such as support systems, framing, and connections, to ensure that the facade is structurally sound and aligned with building codes.
3D Modeling and Visualization
Using advanced 3D modeling tools like Revit to generate realistic visualizations and simulations of the facade design, helping stakeholders better understand the final appearance and functionality.
Construction Documentation
Providing comprehensive construction documents that include detailed drawings, installation instructions, and material specifications, facilitating accurate fabrication and assembly.
Code Compliance
Ensuring that the facade design complies with local building regulations, environmental standards, and safety codes.
Measuring Our Success Through Your Growth
Industries We Serve
We have a BIM solution for everything your project demands.
HEALTHCARE
RESIDENTIAL
HOSPITALITY
RETAIL & COMMERCIAL
INFRASTRUCTURE
TRANSPORTATION
EDUCATION
ENERGY & INDUSTRIAL
DATA CENTRE
MIXED-USE
Why Choose Us
Precision Engineering
At ACURABIM we deliver highly accurate 3D modelling and drafting services tailored for the AEC industry whether architectural, structural or MEP systems.
Seamless Collaboration
We facilitate smooth coordination between architects, engineers and contractors through our BIM workflow that supports clash detection, real-time updates and shared data access
End-to-End Delivery
From 2D planning and 3D modelling to 4D sequencing and 5D cost integration, ACURABIM supports your project through all phases. Whether it's conceptual design or construction.
Cost & Time Efficiency
By using smart BIM processes, detailed drafting and thorough documentation, we help you reduce construction delays, avoid costly mistakes and optimise material usage.
General Questions
1. What are Façade Detailing Services?
Façade Detailing Services involve creating precise architectural and structural details for building exteriors, including curtain walls, glazing systems, cladding, louvers, and other façade elements to ensure design accuracy and constructability.
2. Why is façade detailing important in modern architecture?
Accurate façade detailing ensures structural stability, weather resistance, thermal performance, and aesthetic appeal. It helps bridge the gap between architectural design intent and on-site fabrication or installation.
3. What types of façades do you provide detailing for?
We deliver detailing for curtain walls, glass façades, ACP cladding, skylights, perforated panels, stone façades, and ventilated systems, tailored to each project’s specifications and material standards.
4. Which software tools do you use for façade detailing?
Our experts use AutoCAD, Revit, and specialized façade design tools to produce high-precision 2D and 3D details, complete with fabrication-ready documentation and coordination with structural systems.
5. Can you coordinate façade details with structural and MEP drawings?
Yes. We ensure multi-disciplinary coordination of façade systems with structural framing, MEP penetrations, and waterproofing details, minimizing clashes and ensuring smooth execution on-site.
Enquire Now
Our Work
