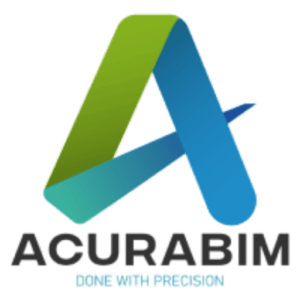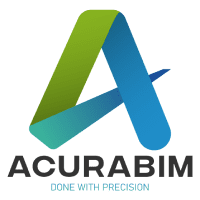Introduction to Revit Structural Design
In today’s rapidly evolving construction landscape, Revit Structural Design plays a crucial role. As the demand for accurate and collaborative structural solutions increases, tools like Revit are transforming the way engineers work. Developed by Autodesk, Revit supports Building Information Modeling (BIM), offering integrated design, documentation, and collaboration capabilities.
Unlike traditional drafting tools, Revit provides real-time, intelligent 3D modeling that enhances productivity, minimizes errors, and improves overall project outcomes.
Why Revit is Essential for Modern Structural Engineering
To begin with, structural engineers face increasing pressure to deliver precise, cost-effective, and environmentally conscious designs. Revit Structural Design addresses these challenges effectively. Thanks to its parametric modeling features and BIM integration, engineers can manage every phase of a project more efficiently.
Moreover, Revit allows teams to coordinate and collaborate seamlessly. With features like cloud sharing and multi-user editing, it ensures that everyone involved stays updated—reducing rework and enhancing design integrity.
Key Features That Set Revit Structural Design Apart
Revit isn\’t just a drafting tool—it’s a comprehensive structural engineering solution. Consider the following features that make it a game-changer:
1. Parametric Modeling
With parametric elements, any change you make to a component instantly updates related views and schedules. This not only saves time but also reduces errors significantly.
2. Reinforcement and Detailing Tools
For instance, Revit includes robust tools to model reinforcement in concrete structures. Engineers can add rebar with accuracy, ensuring compliance with industry standards.
3. Integrated Structural Analysis
Unlike traditional software, Revit can connect with analysis tools like Robot Structural Analysis. Consequently, engineers can validate models and run simulations without leaving the platform.
4. Centralized Collaboration
Because Revit supports cloud collaboration, engineers and stakeholders can work together in real-time. This fosters better communication and avoids costly delays.
Advantages of Adopting Revit for Structural Projects
Improved Visualization
Through 3D modeling, Revit enhances the visual understanding of complex structures. As a result, both clients and contractors can clearly interpret the design intent.
Accurate Documentation
Since all drawings and schedules are linked to the model, they automatically update with design changes. This leads to greater consistency and fewer manual errors.
Accelerated Project Timelines
Revit’s automation tools eliminate repetitive tasks. Therefore, projects are delivered faster, helping firms maintain competitiveness in a tight market.
Better Cost Control
By enabling detailed quantity takeoffs and real-time updates, Revit helps keep budgets in check. Consequently, materials are used more efficiently.
Real-World Applications of Revit Structural Design
Revit is widely used across various sectors. For example:
-
Commercial buildings benefit from its precise steel detailing.
-
Bridges and infrastructure projects use it for clash detection and load analysis.
-
Residential developments leverage its visualization tools for client approvals.
Regardless of project size, Revit adapts to the specific needs of structural engineers.
Challenges Revit Solves for Engineers
Previously, engineers faced coordination gaps, duplicated work, and data mismatches. Thankfully, Revit addresses these issues head-on:
-
It centralizes data, so updates are instantly reflected across the project.
-
It eliminates the need to redraw components after each design change.
-
It bridges communication between disciplines, leading to fewer conflicts during construction.
Looking Ahead: The Future of Revit Structural Design
As the industry continues to embrace digital transformation, Revit Structural Design will become even more powerful. Future updates are likely to include:
-
AI-driven design recommendations for optimized structural planning
-
AR/VR integration for immersive design reviews
-
Generative design for faster iteration and smarter solutions
Clearly, the platform is evolving to meet tomorrow’s demands.
Best Practices for Getting Started with Revit
If you\’re just starting with Revit, consider these proven practices:
-
Attend certified training to understand the core features.
-
Utilize templates and libraries to speed up your workflow.
-
Collaborate early with your team using Revit’s shared models.
-
Keep your model organized to prevent file clutter.
-
Regularly audit your model to maintain performance and accuracy.
By following these steps, you\’ll be well-positioned to harness the full power of Revit.
How Revit Structural Design Compares to Other Tools
Many professionals compare Revit with tools like Tekla or AutoCAD. However, Revit stands out because of its:
-
Integrated BIM workflow
-
Real-time documentation
-
Interdisciplinary collaboration features
-
All-in-one design and analysis capabilities
While other tools may be specialized, Revit provides a holistic approach suitable for a wide range of structural projects.
Conclusion: Why Revit Structural Design Matters
To sum up, Revit Structural Design offers unparalleled advantages for engineers, architects, and construction professionals. It simplifies workflows, improves communication, and ensures higher quality outcomes. Whether you’re managing a small residential build or a massive infrastructure project, Revit equips you with the tools to succeed.


