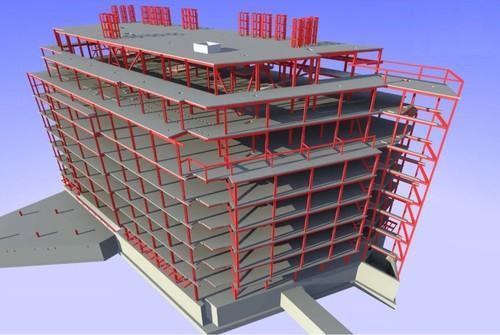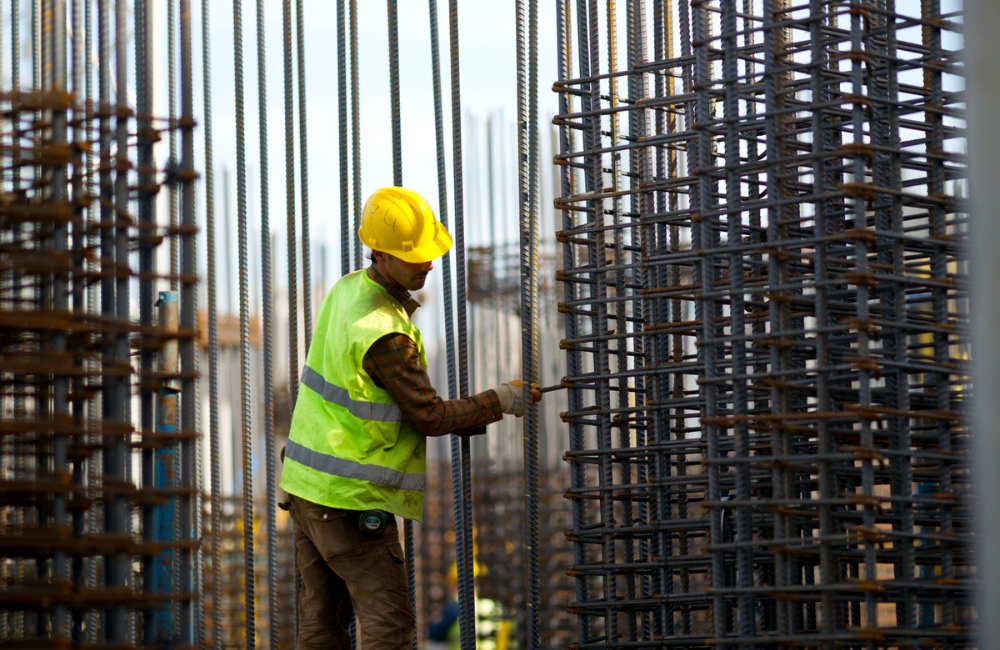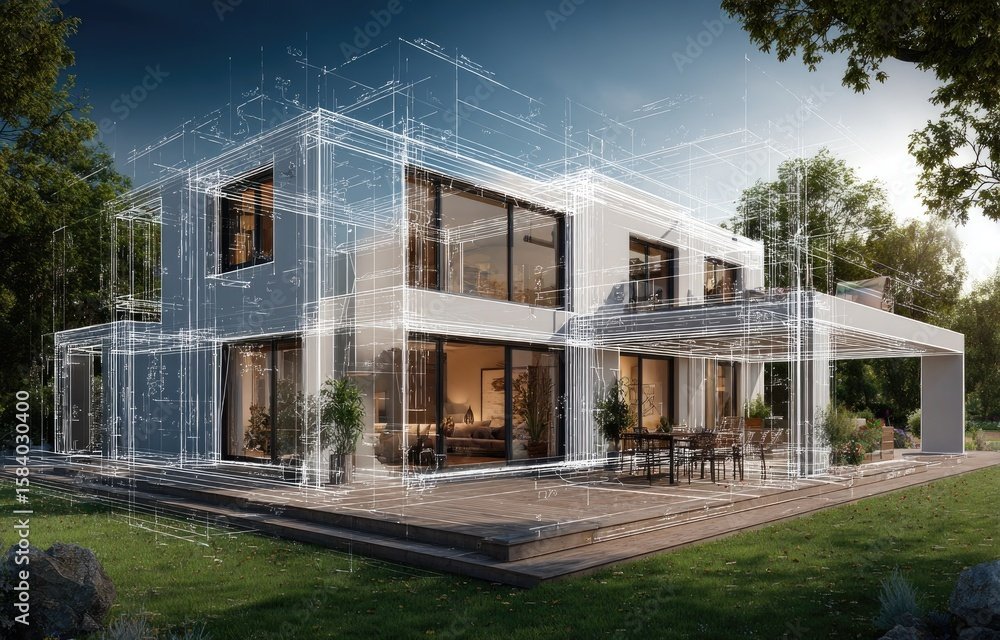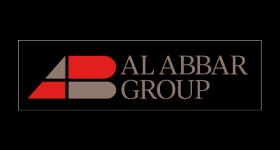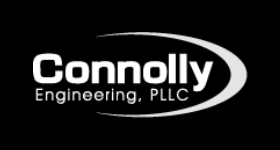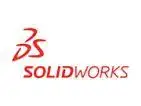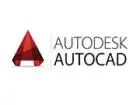Revit Structural
Acura BIM has a unique design and specializes in delivering Structural Revit Services. We are a company that is a communication link of Bridge between the design and the fabrication phase. Our team provides the assure and ensure high-quality drawings for the effective and efficient structural steel installation.
- Home
- Services
- Structural Modeling Services
- Revit Structural
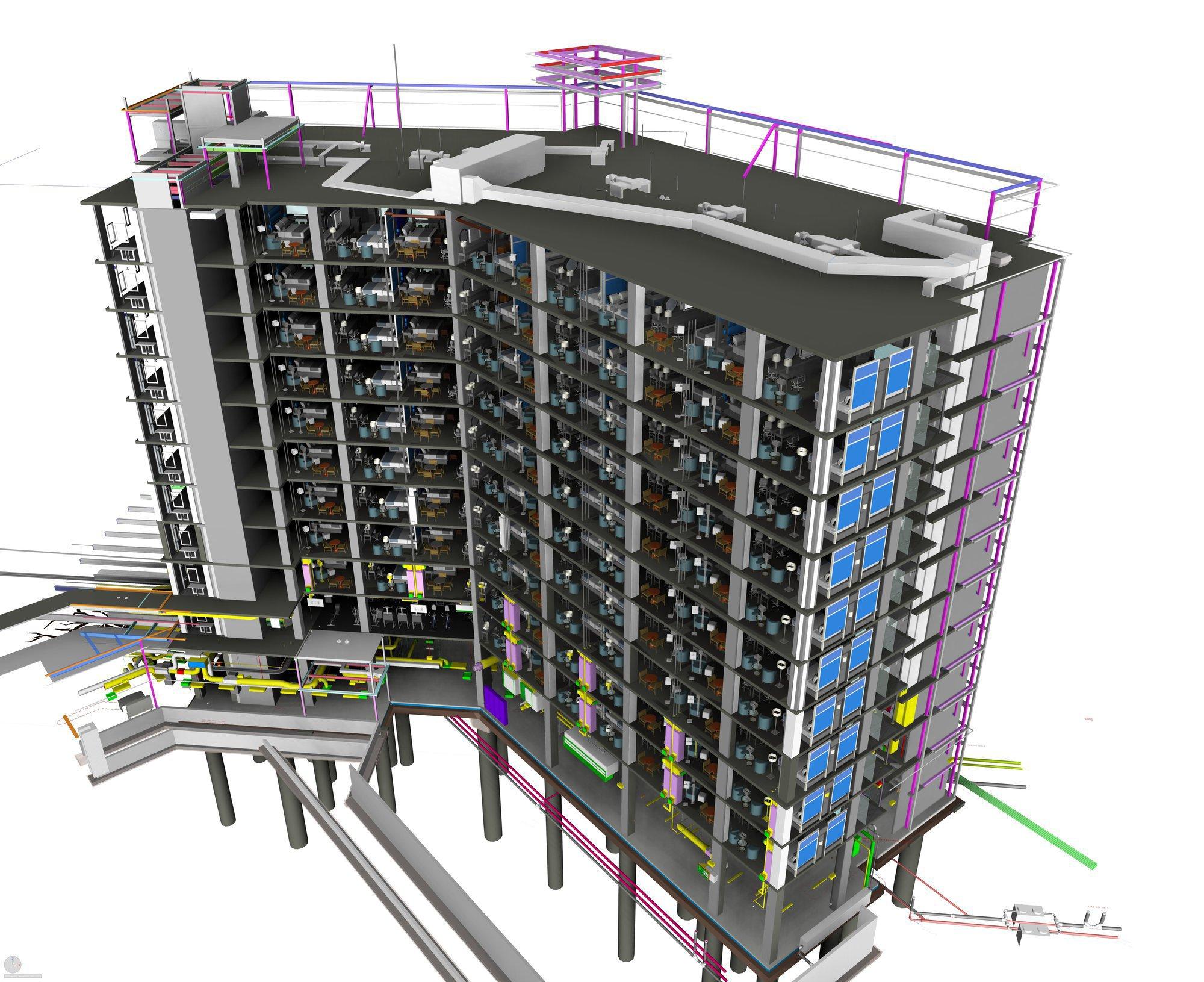

Revit Structural Modeling Drawings
Revit structure is intended for structural engineers and engineering companies. It helps them create detailed structural designs, workflows, schedules, documentation, and structural analysis.
It helps you “own” your design. It does this in two ways:
1.Provide designers with information about their design
2.Provide designers with a visualization (a model) for their design.
We work on all minor to major Revit BIM Modeling Project. Knowing the importance of the project we offer the best team to handle the whole project as per the client’s requirements and their priority. We mostly focus on Structural Revit Drafting. Structural Analysis, Cost Calculation, BBS (Bar Bending Schedule) Estimation Additional services also integrated with the Working Drawings and Shop Drawings. Acura teams having the best knowledge in run the project through the Revit 3D model And Rendering, Animation project.
Revit Structural Services
Revit Structural Modeling
Create intelligent and data-rich 3D structural models in Revit for precise
visualization and coordination.
Rebar Detailing & Reinforcement Modeling
Develop accurate rebar layouts and reinforcement details for concrete structures directly within Revit.
Structural Design & Analysis Integration
Link Revit models with analysis tools to perform design validation and improve structural performance.
Structural Documentation & Drafting
Generate detailed plans, sections, and fabrication drawings from Revit models for construction use.
Clash Detection & Coordination
Identify and resolve interferences between structural, architectural, and MEP systems to enhance design efficiency.
Revit Family & Template Creation
Build custom Revit families and templates to standardize structural components
across multiple projects.
Measuring Our Success Through Your Growth
Industries We Serve
We have a BIM solution for everything your project demands.
HEALTHCARE
RESIDENTIAL
HOSPITALITY
RETAIL & COMMERCIAL
INFRASTRUCTURE
TRANSPORTATION
EDUCATION
ENERGY & INDUSTRIAL
DATA CENTRE
MIXED-USE
Why Choose Us
Precision Engineering
At ACURABIM we deliver highly accurate 3D modelling and drafting services tailored for the AEC industry whether architectural, structural or MEP systems.
Seamless Collaboration
We facilitate smooth coordination between architects, engineers and contractors through our BIM workflow that supports clash detection, real-time updates and shared data access
End-to-End Delivery
From 2D planning and 3D modelling to 4D sequencing and 5D cost integration, ACURABIM supports your project through all phases. Whether it's conceptual design or construction.
Cost & Time Efficiency
By using smart BIM processes, detailed drafting and thorough documentation, we help you reduce construction delays, avoid costly mistakes and optimise material usage.
General Questions
1. What is Revit Structural Modeling?
Revit Structural Modeling involves creating intelligent 3D models of structural components such as beams, columns, foundations, slabs, and reinforcements. It helps engineers visualize, coordinate, and analyze the structural framework accurately before construction.
2. How does Revit Structural Modeling improve project efficiency?
Using Revit for structural modeling enables clash-free coordination, accurate quantity take-offs, and real-time collaboration among design teams, reducing rework and saving both time and cost.
3. What types of structural elements can you model in Revit?
We model all key structural components — steel, concrete, timber, and composite structures, including trusses, connections, and rebar details — adhering to project standards and LOD requirements.
4. Can you integrate Revit Structural models with Architectural and MEP models?
Yes. Our team provides multi-discipline BIM coordination, integrating structural models with architectural and MEP systems to detect clashes early and streamline construction workflows.
5. What deliverables do you provide for Revit Structural services?
We deliver complete BIM outputs including Revit (.rvt) files, structural drawings, schedules, quantity reports, and IFC exports, ensuring compatibility with your project’s BIM standards and software platforms.
Enquire Now
Our Work
