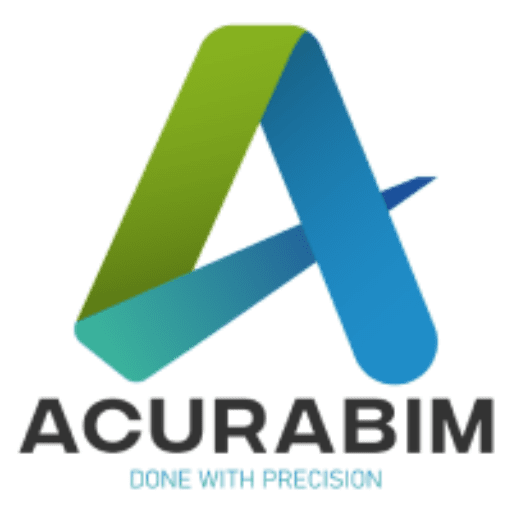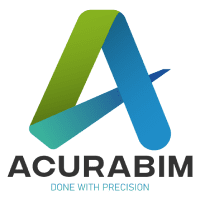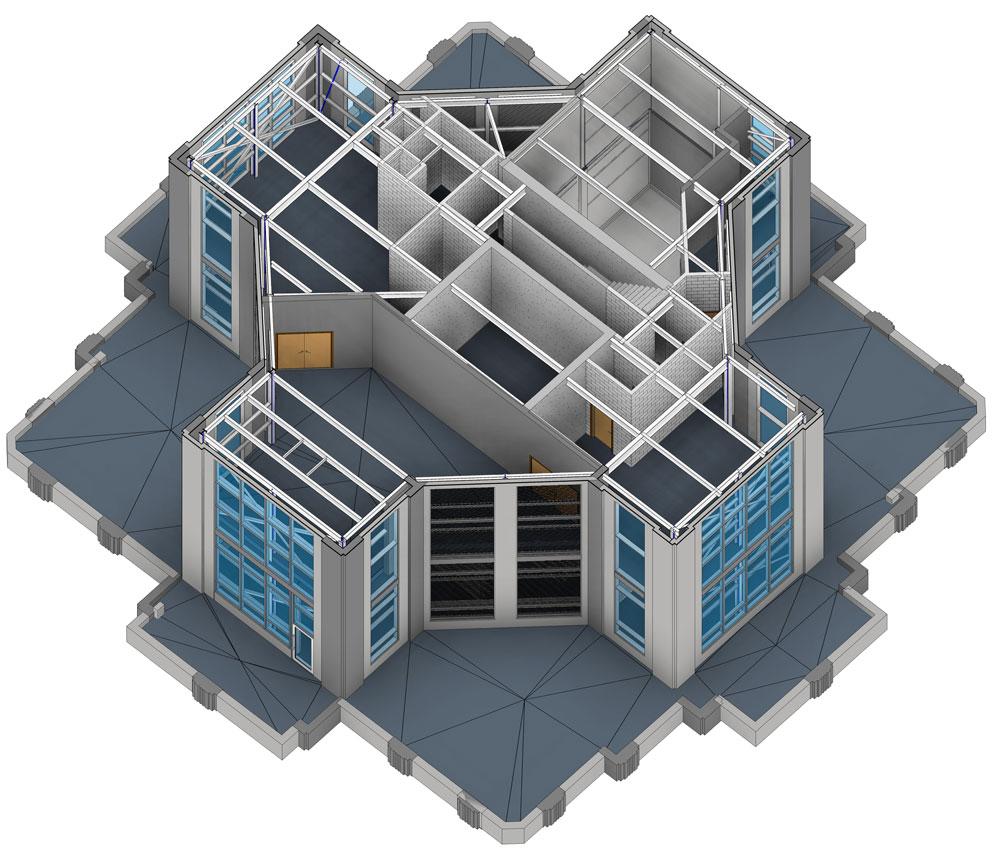
header-bg
3D Revit BIM Modeling Services
Our 3D Revit BIM modeling services
are for any building type or project, including residential, commercial, industrial, mixed-use buildings, healthcare facilities, airports, and other construction projects .
3D Revit is the latest innovation in BIM that is taking a piece of programming to the next level with a new array of features and capabilities. The architecture, structure, and MEPF designers must model their elements and systems in Revit.From CAD conversion to BIM design , these BIM design platforms are used to create Revit 3D BIM modeling.
The base building is drawn using 3D objects to create walls, floors, roofs, structures, windows, doors, and other objects as needed.
We offer the different phases of 3D modeling. Conceptual massing, Schematic Design, Design Development, and Construction Documents. We provide 3D modeling services for different project types (architecture, structure, MEPF, and point cloud-based modeling). Acura has a team of efficient professionals who are creative, enthusiastic, and open to challenging projects and who have experience and expertise in the field of 3D Revit BIM Modeling.
We have always strived to offer our customers the best solutions using the latest technologies. If you have a project, let’s discuss it. Our Team is happy to help you!
3D Revit is the latest innovation in BIM that is taking a piece of programming to the next level with a new array of features and capabilities. The architecture, structure, and MEPF designers must model their elements and systems in Revit.From CAD conversion to BIM design , these BIM design platforms are used to create Revit 3D BIM modeling.
The base building is drawn using 3D objects to create walls, floors, roofs, structures, windows, doors, and other objects as needed.
We offer the different phases of 3D modeling. Conceptual massing, Schematic Design, Design Development, and Construction Documents. We provide 3D modeling services for different project types (architecture, structure, MEPF, and point cloud-based modeling). Acura has a team of efficient professionals who are creative, enthusiastic, and open to challenging projects and who have experience and expertise in the field of 3D Revit BIM Modeling.
We have always strived to offer our customers the best solutions using the latest technologies. If you have a project, let’s discuss it. Our Team is happy to help you!
Acurabim
Quality check of the master model (base model & system model)
Clash Detection And Reports
Perform multi-disciplinary clash detection and generate clash reports



