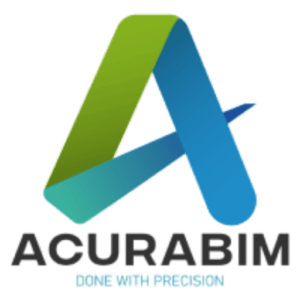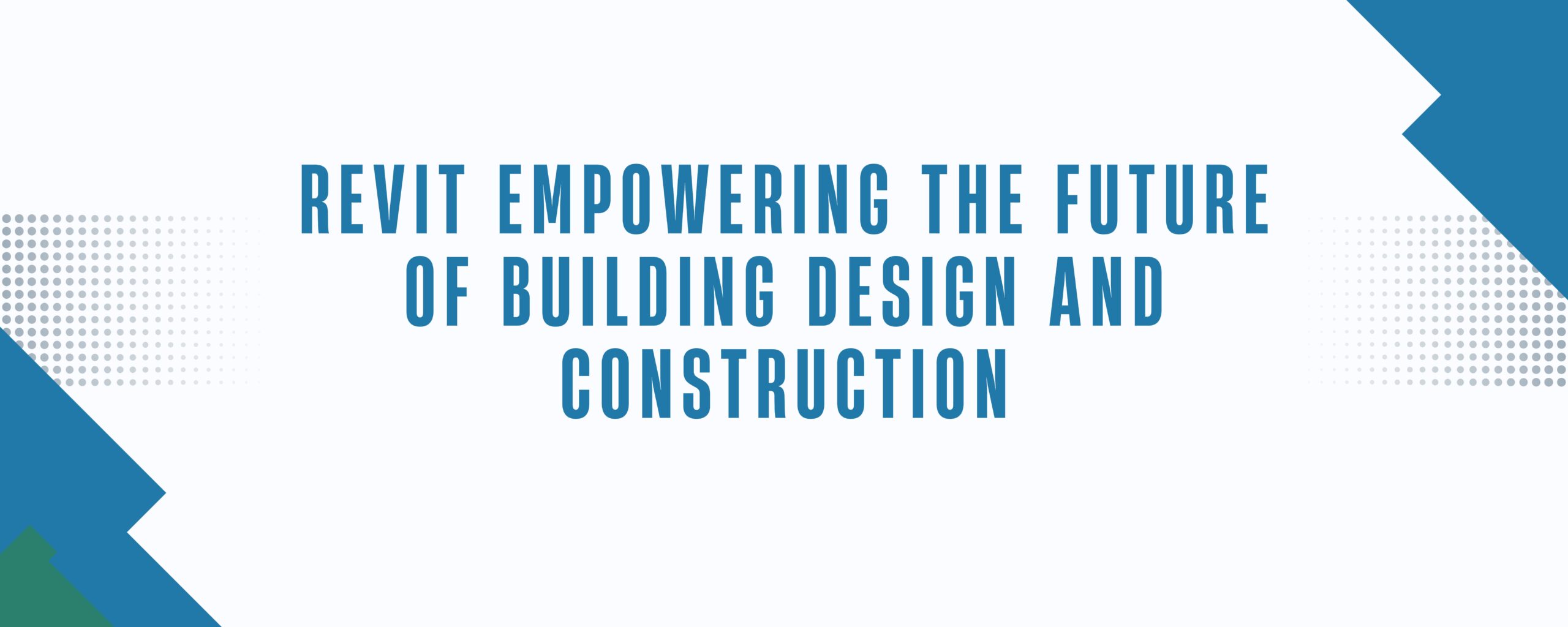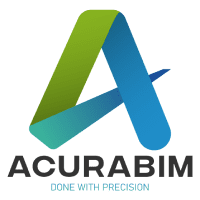Introduction
In today’s fast-evolving construction and architectural landscape, digital innovation plays a crucial role. One tool that has significantly transformed the way professionals design, document, and execute projects is Revit. Recognized as one of the most powerful Building Information Modeling (BIM) platforms, it is redefining collaboration, precision, and productivity in the architecture, engineering, and construction (AEC) industries.
This blog explores what makes Revit an industry leader, its key features, practical applications, and how it is shaping the future of built environments.
What is Revit?
Revit is a BIM software developed by Autodesk that enables users to design and manage building projects in a 3D environment. Unlike traditional drafting tools, this platform integrates all aspects of a project—from architecture and structural design to mechanical, electrical, and plumbing (MEP) systems—into one intelligent model.
Importantly, Revit uses a parametric modeling approach. Therefore, any changes made in one view are automatically updated across all related documentation. This results in greater accuracy and fewer inconsistencies throughout the project lifecycle.
Key Features of Revit
1. Parametric Components
Every object in Revit is a parametric element, meaning its properties and relationships are embedded within the model. For instance, modifying a wall will automatically adjust any doors, windows, or related elements connected to it.
2. Multidisciplinary Collaboration
Unlike many other platforms, Revit supports real-time collaboration across different disciplines. Architects, engineers, and consultants can work simultaneously on a shared model. As a result, coordination issues are minimized.
3. Automated Documentation
Documentation is one of the most time-consuming parts of the design process. Fortunately, Revit automates this. Plans, sections, elevations, and schedules are all generated directly from the model, which improves efficiency and reduces manual errors.
4. 3D Visualization and Rendering
With built-in rendering capabilities, Revit helps professionals present their ideas clearly. Moreover, realistic walkthroughs can be created to provide clients with a virtual experience of the final design.
5. Construction-Ready Modeling
Revit supports the entire project lifecycle—from design through construction. With its ability to include real-world data like materials, quantities, and timelines, models created in Revit are not just visual—they’re actionable.
Benefits of Revit in Modern Projects
Enhanced Accuracy
Because Revit maintains consistency across the model, errors due to outdated drawings are significantly reduced. In fact, many firms have reported a measurable decrease in design conflicts after implementing Revit.
Streamlined Workflow
Revit\’s automation and collaboration tools greatly enhance workflow efficiency. As a result, teams can spend less time on manual updates and more time on value-added tasks.
Cost and Time Savings
Design changes are inevitable. However, with Revit, these changes are handled smoothly across all views and documents. This leads to fewer delays and avoids duplication of effort.
Superior Visualization
3D views and photorealistic renderings provide stakeholders with a better understanding of the design. Consequently, approvals are faster, and feedback is more informed.
Sustainability Integration
Revit includes tools that support green building strategies. In addition, it integrates with energy analysis software to evaluate performance early in the design phase, which contributes to more sustainable outcomes.
Real-World Applications
Residential Design
For architects designing custom homes or multi-unit residences, Revit offers the flexibility to visualize interiors, test materials, and collaborate with engineers early on.
Commercial Architecture
Office buildings, malls, and hotels benefit from the platform’s scalability. Moreover, shared models help coordinate HVAC, electrical systems, and structural elements seamlessly.
Healthcare and Education Facilities
These complex buildings require extensive planning. Fortunately, Revit helps manage large datasets and functional layouts while maintaining compliance with industry standards.
Industrial and Infrastructure Projects
Revit, when integrated with other Autodesk tools, supports large infrastructure projects. Whether it’s a water treatment facility or a metro station, the software ensures design consistency and clash detection.
The Future of Revit and BIM
As digital construction trends advance, Revit continues to evolve. The rise of cloud collaboration, AI integration, and generative design are all expanding its capabilities.
Cloud-Based Workflows
With platforms like BIM Collaborate Pro, teams can now work from different locations while accessing the same project in real time. This flexibility is becoming essential in today’s global work environment.
AI and Generative Design
AI tools in Revit are beginning to suggest optimized layouts based on project goals. For example, the software can propose office configurations that maximize natural light and space efficiency.
Smart Cities and Urban Planning
Revit\’s role is expanding beyond buildings. It is increasingly being used in planning smart cities, where data-rich models inform better decision-making on infrastructure and resource allocation.
Getting Started with Revit
If you\’re new to the platform, here are some tips to ease the transition:
-
Use Templates: Built-in templates follow industry best practices and save setup time.
-
Access Online Learning: Autodesk and third-party platforms offer tutorials, webinars, and forums for ongoing support.
-
Optimize Your Hardware: Because Revit is data-heavy, ensure your workstation has adequate RAM, a strong graphics card, and fast storage.
-
Practice Collaboration Early: Set up shared models for small projects first. This will help your team adapt gradually to collaborative workflows.
-
Explore Plugins: Revit has a robust ecosystem of add-ons that extend its functionality. From energy modeling to cost estimation, plugins can further streamline your work.
Conclusion
Revit is more than just a modeling tool—it is a comprehensive platform that unites design, documentation, and construction under one intelligent system. Thanks to its parametric nature and multidisciplinary features, it allows teams to deliver projects faster, more accurately, and with better outcomes.
As the building industry embraces digital transformation, BIM coordination software will remain a cornerstone of innovation. Therefore, adopting this technology is not just about staying current—it’s about preparing for the future of design and construction.


