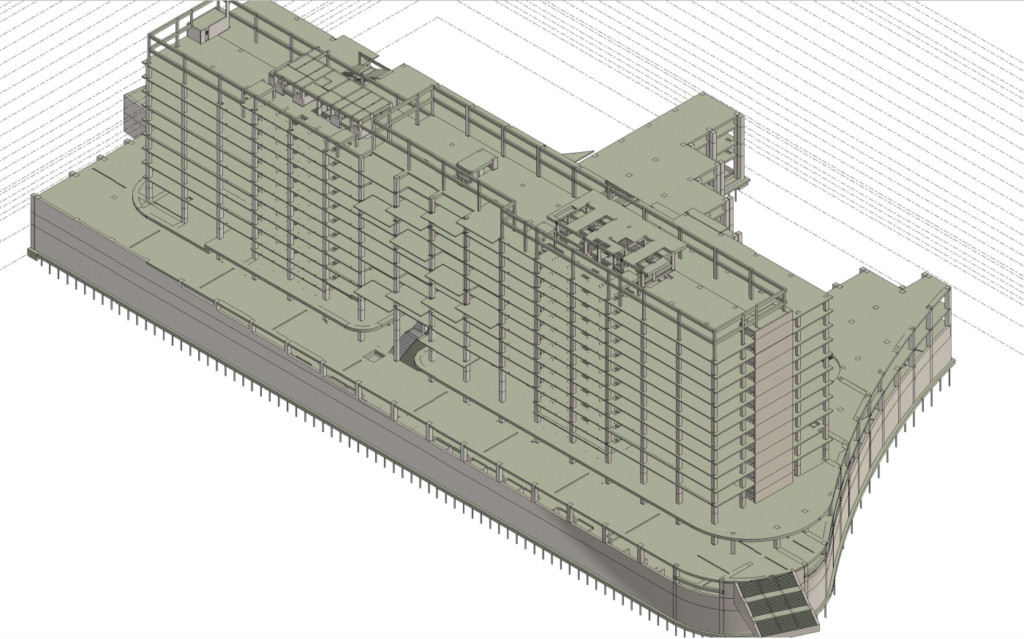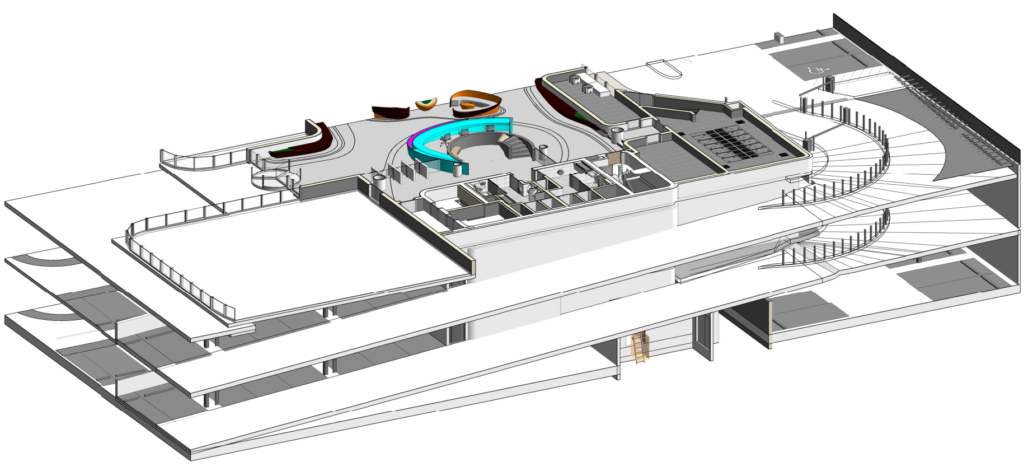Structural BIM modeling

Outsourcing Structural Engineering Services
AcuraBIM is the leading Outsourcing Structural Engineering Services provider company across the globe. The best and the viable reason to opt for outsourcing the engineering services is that the engineers would be working on the entire project, i.e., from its start to the end. Moreover, our clients will be rest assured that they will get the work that is 100% result-oriented and as per their expectations. With the team of AcuraBIM, we provide numerous services that are indeed part of structural engineering services. Some of them are structural design and drafting, structural fabrication drawings, structural steel detailing, structural shop drawings, structural finite element analysis, and Structural modeling services, etc. Our commitment to excellence ensures that every project is executed with precision, efficiency, and the highest quality standards.

FAQ
1. What is Structural BIM Modeling?
Structural BIM (Building Information Modeling) modeling is the process of creating a 3D digital representation of a building’s structural components, including foundations, columns, beams, slabs, and other structural elements. It involves using BIM software like Revit, Tekla Structures, or Bentley ProStructures to model the entire structure with precise details. Structural BIM modeling enables enhanced visualization, coordination, and collaboration among the project stakeholders (engineers, architects, contractors, and fabricators), improving the overall design and construction process.
2. What Are the Benefits of Structural BIM Modeling?
Structural BIM modeling offers numerous advantages, including:
- Enhanced Accuracy: The 3D models ensure that structural elements are accurately represented with all dimensions, materials, and details, reducing the chances of errors.
- Improved Collaboration: BIM allows various stakeholders (e.g., architects, engineers, and contractors) to collaborate more effectively, sharing data and updates in real-time.
- Clash Detection: BIM software can automatically identify potential clashes or conflicts between structural elements and other building systems (e.g., MEP systems), allowing for early resolution.
- Time Savings: Accurate models and detailed drawings reduce rework and help streamline construction timelines by minimizing delays during the fabrication and installation stages.
- Cost Efficiency: By reducing errors and rework, BIM helps keep the project within budget.
- Sustainability: BIM models allow for better material management, energy modeling, and efficient use of resources, leading to more sustainable building practices.
- Lifecycle Management: BIM supports the management of the building throughout its lifecycle, from design and construction to maintenance and operations.
3. What Does Structural BIM Modeling Include?
Structural BIM modeling typically involves creating 3D models for the following structural components:
- Foundations: Models for foundation walls, footings, and slabs, including depth, materials, and reinforcement.
- Columns: 3D representations of structural columns with detailed dimensions, materials, and connections to beams and foundations.
- Beams and Slabs: Detailed modeling of beams, slabs, and other horizontal elements of the structure, including load-bearing capacity and material types.
- Structural Steel: Modeling of steel beams, plates, and connections, including bolts, welds, and other fastening methods.
- Walls and Partitions: Models for load-bearing and non-load-bearing walls, both internal and external.
- Bracing and Trusses: Structural models for bracing systems and trusses used to resist lateral forces.
- Reinforcement Detailing: Detailing of reinforcement bars (rebar) for concrete elements like slabs, beams, and foundations.
4. What Software Is Used for Structural BIM Modeling?
Several software tools are commonly used for structural BIM modeling, including:
- Revit: A widely used BIM software for creating 3D models of architectural, structural, and MEP components, enabling seamless collaboration among various disciplines.
- Tekla Structures: A BIM software specialized for structural detailing and modeling, particularly useful for steel and concrete structures, with advanced features for clash detection and steel fabrication.
- Bentley ProStructures: A BIM solution that provides tools for modeling, detailing, and fabricating steel and concrete structures.
- Advance Steel: A BIM software tailored for steel detailing and structural modeling, offering automated tools for steel fabrication.
- Autodesk Navisworks: Primarily used for model coordination and clash detection, integrating models from various disciplines to visualize the entire construction project.
- AutoCAD Structural Detailing: A tool for structural drafting and detailing, which integrates with AutoCAD and allows for structural design and modeling.
5. What is Clash Detection in Structural BIM Modeling?
Clash detection in structural BIM modeling refers to the process of identifying and resolving conflicts or collisions between various building components before construction begins. For example, clashes may occur when a steel beam intersects with a duct or pipe. BIM software, such as Navisworks or Revit, can perform clash detection by integrating models from different disciplines (structural, MEP, etc.) and automatically checking for potential issues. Resolving clashes early helps avoid costly delays and errors during construction.
6. How Much Does Structural BIM Modeling Cost?
The cost of structural BIM modeling varies depending on several factors:
- Project Complexity: More complex projects (e.g., high-rise buildings, custom designs, or large infrastructure) will generally cost more to model.
- Level of Detail: The more detailed the model, the higher the cost. Detailed models for fabrication require more time and resources.
- Scope of Work: Additional services such as clash detection, scheduling, or coordination with other disciplines will add to the cost.
On average, the cost of structural BIM modeling ranges from $3,000 to $15,000 or more, depending on the size and complexity of the project.
Get In Touch
Contact us today to discuss your project needs and discover how we can support your goals.
