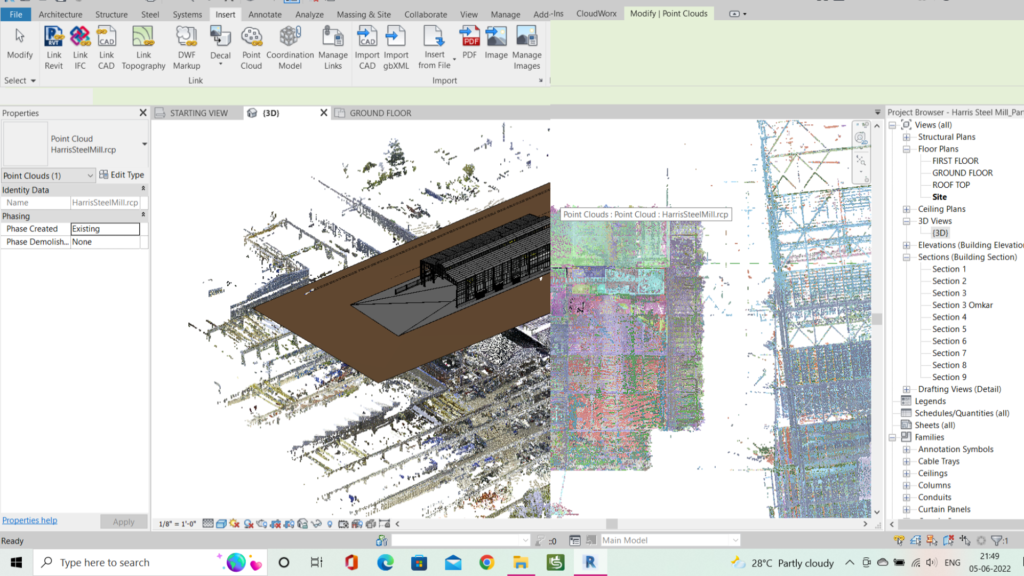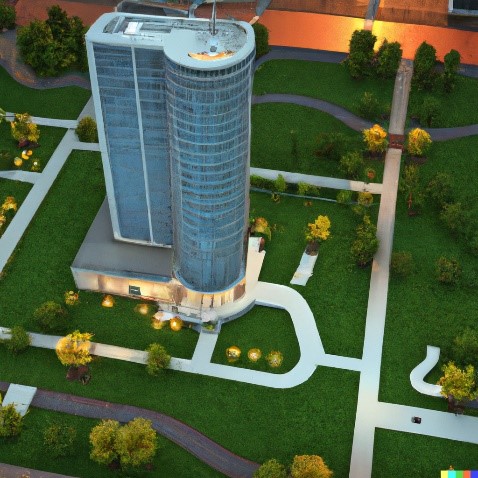Scan to BIM
What We Do
We use to convert physical objects into 3D digital models. The process starts with capturing a 3D scan of the object or environment being modeled. The scan data is then used to generate a 3D model of the object or environment, which can then be used for further analysis, design, or simulation.

Our Scan to BIM Services
Architectural Models
Structural Model
Infrastructure Models
MEP Models
What We Deliver in Scan To BIM Services
The process involves scanning the building using a 3D laser scanner, and then using the scanned data to create a 3D digital model of the building, which can be used to create a BIM. The BIM can then be used to analyze the structure, calculate the cost of construction, and help in the design and planning of future construction projects.

FAQ
1. What is Scan to BIM?
Scan to BIM (Building Information Modeling) is the process of using 3D laser scanning technology to capture the physical geometry of a building or structure and then converting the scan data into a detailed, accurate 3D BIM model. The 3D laser scanner captures millions of data points (point cloud data) to represent the real-world conditions of the building, which is then used to create a digital 3D model in BIM software like Revit.
2. Why is Scan to BIM important?
Scan to BIM is important for several reasons:
- Accurate Representation: It provides an accurate digital representation of existing conditions, which is essential for renovation, restoration, or retrofitting projects.
- Reduced Errors: By using precise scan data, Scan to BIM reduces errors and discrepancies between the as-built conditions and the BIM model.
- Time-Saving: Laser scanning captures a huge amount of data quickly, saving time compared to manual measurements.
- Seamless Integration: It allows new design elements to be integrated with existing structures, ensuring a better workflow for future construction or renovation.
- As-Built Models: It provides “as-built” models, which are essential for accurate facility management and maintenance.
3. What are the main benefits of Scan to BIM?
The key benefits of Scan to BIM include:
- Accuracy: Provides highly accurate data about the existing conditions of a building or site, reducing the risk of errors in design and construction.
- Time and Cost Efficiency: Accelerates the surveying process, reducing manual measurements and field visits. This helps to save both time and costs during the project.
- Better Project Planning: Gives designers and engineers a clear and accurate model of the existing conditions, improving decision-making and design accuracy.
- Clash Detection: Helps identify potential conflicts or clashes between existing structures and new designs early in the process, reducing costly mistakes during construction.
- As-Built Models: Provides an accurate as-built record for renovations, facility management, or historical documentation.
4. What types of data can be captured in Scan to BIM?
Scan to BIM captures various types of data, including:
- Point Clouds: The raw data from the laser scanner, representing the precise 3D coordinates of the building or structure.
- Geometry: Walls, floors, ceilings, windows, doors, columns, beams, and other architectural elements.
- Structural Details: Structural elements such as foundations, slabs, steel framing, and reinforcements.
- MEP Systems: Mechanical, electrical, and plumbing (MEP) systems, including ducts, pipes, and electrical conduits.
- Interior Features: Furniture, equipment, and other interior components, if needed for the project.
- Topography: Site contours, landscape elements, and other exterior features may also be captured if relevant.
5. What software is used for Scan to BIM?
Several software programs can be used for Scan to BIM, including:
- Autodesk Revit: A leading BIM software that allows for the creation and management of 3D models, and integrates point cloud data into the modeling process.
- Autodesk Recap: Used for processing and managing point cloud data from laser scans before importing it into Revit or other BIM software.
- Bentley MicroStation: Used for advanced scanning and modeling, especially for infrastructure projects.
- Leica Cyclone: A point cloud processing software often used with Leica 3D laser scanners for generating BIM models.
- Trimble RealWorks: A software for point cloud processing, which is compatible with Trimble scanners.
- PointCab: Another point cloud processing tool, which is typically used in conjunction with other BIM software.
6. How much does Scan to BIM cost?
The cost of Scan to BIM services can vary widely depending on:
- Project Size: Larger buildings or infrastructure projects require more scanning and processing time.
- Scope of Work: Whether the service includes just the scanning and point cloud processing, or whether it also includes full BIM modeling.
- Location and Expertise: The cost can vary based on location and the level of expertise required.
Typically, Scan to BIM services can range from $5,000 to $50,000 or more for large, complex projects. It’s best to request a detailed quote from service providers to get an accurate estimate.
Get In Touch
Contact us today to discuss your project needs and discover how we can support your goals.
