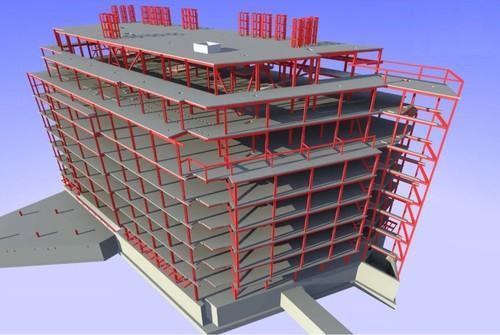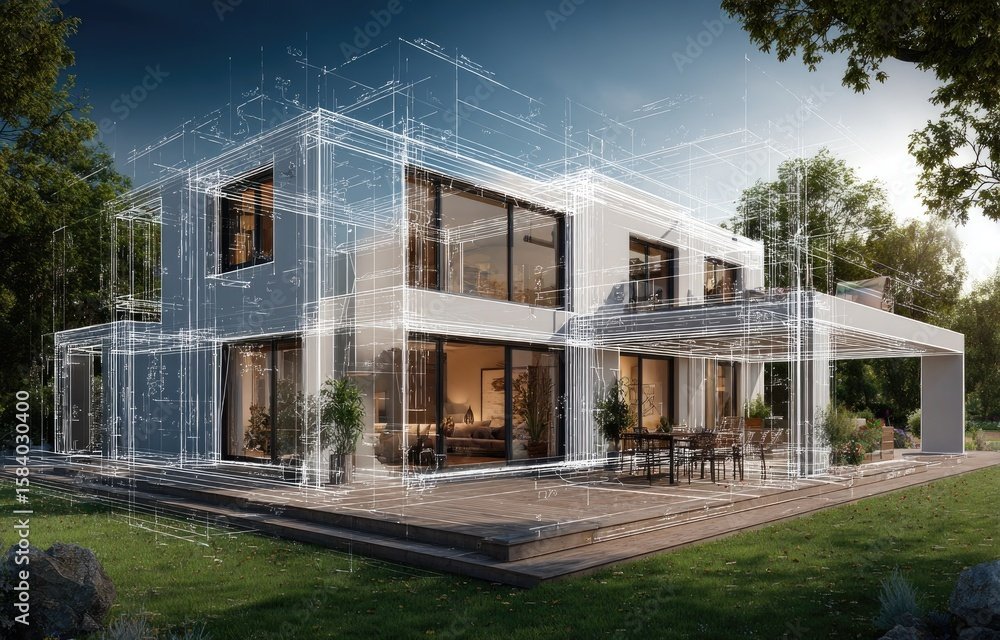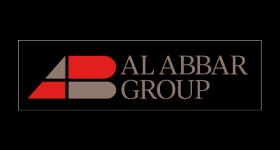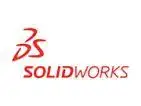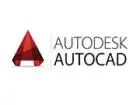Revit to CAD Services
Revit to CAD Services delivers clash-free, coordinated drawings in which we coordinate, resolve conflicts in our customers’ Revit model, and provide them with conflict-free CAD output.
- Home
- Services
- CAD Drafting Services
- Revit to CAD Services
Revit to CAD Services
Revit Model to CAD Conversion
Convert detailed Revit 3D models into accurate 2D CAD drawings for drafting,
documentation, and coordination.
BIM to CAD Documentation
Extract precise plans, sections, elevations, and details from Revit models into editable AutoCAD formats.
Architectural Revit to CAD Conversion
Generate architectural CAD drawings from Revit models while maintaining
dimensions, layers, and standards.
Structural Revit to CAD Conversion
Convert structural BIM models into CAD layouts and fabrication drawings for engineering and construction use.
MEP Revit to CAD Conversion
Translate MEP Revit models into detailed CAD drawings for HVAC, plumbing, and electrical coordination.
Layer Management & CAD Standardization
Apply standardized layering, text styles, and line weights to ensure clean and professional CAD outputs.
Revit to CAD
3D modeling and CAD drafting services offer significant advantages throughout the construction process. They provide fast and accurate feedback on timescales and methodologies, enabling teams to make informed decisions quickly. By offering a clear visual representation of how the asset will look, these tools eliminate the need to imagine the outcome from plans or Gantt charts, ensuring a more accurate understanding of the project. This visual clarity improves lead time identification, helping to reduce overall construction duration. Additionally, 3D modeling is a powerful tool for communicating the impact of built assets, making it easier to visualize potential challenges or changes before they arise. It also plays a key role in reducing overall delivery costs for clients by improving efficiency and minimizing mistakes. Enhanced coordination across teams eliminates rework, ensuring smoother project progression. Furthermore, the ability to provide rapid feedback on design or methodology changes allows teams to adapt quickly, ensuring the project stays on track and meets client expectations.
Features of Revit to CAD
Dimensions
All dimensions in our CAD drawing are intact and attached with a separate layer.
Blocks
Digital Drawing reduces the data loss by nearly 99.9%.
Requirement
Reduces the draftsmen money for hiring.
Layer
Increase the workflow and accuracy in dimensions.
Measuring Our Success Through Your Growth
Industries We Serve
We have a BIM solution for everything your project demands.
HEALTHCARE
RESIDENTIAL
HOSPITALITY
RETAIL & COMMERCIAL
INFRASTRUCTURE
TRANSPORTATION
EDUCATION
ENERGY & INDUSTRIAL
DATA CENTRE
MIXED-USE
Why Choose Us
Precision Engineering
At ACURABIM we deliver highly accurate 3D modelling and drafting services tailored for the AEC industry whether architectural, structural or MEP systems.
Seamless Collaboration
We facilitate smooth coordination between architects, engineers and contractors through our BIM workflow that supports clash detection, real-time updates and shared data access
End-to-End Delivery
From 2D planning and 3D modelling to 4D sequencing and 5D cost integration, ACURABIM supports your project through all phases. Whether it's conceptual design or construction.
Cost & Time Efficiency
By using smart BIM processes, detailed drafting and thorough documentation, we help you reduce construction delays, avoid costly mistakes and optimise material usage.
General Questions
What is Revit to CAD Conversion?
Revit to CAD conversion is the process of converting a Revit model (RVT file format) into a format that can be used by AutoCAD or other CAD software, most commonly the DWG or DXF formats. This conversion is essential when sharing files between teams or stakeholders who rely on CAD software, as Revit and CAD programs are not always directly compatible.
Why would I need Revit to CAD Services?
You may need Revit to CAD conversion services for several reasons:
Collaboration with CAD Users: If your team uses Revit but others rely on AutoCAD, conversion allows seamless collaboration and sharing of project files.
Client or Stakeholder Requirements: Some clients or project stakeholders prefer or require CAD files for reviewing, documenting, or revising designs.
Software Limitations: Certain partners or contractors may not use Revit, and CAD files are often the default for construction documentation.
Interoperability: Ensures that your project data can be used across different design and construction platforms, regardless of the software being used.
What formats are involved in Revit to CAD conversion?
The most common formats used for Revit to CAD conversion include:
DWG (AutoCAD Drawing): The most widely used format for 2D and 3D CAD drawings.
DXF (Drawing Exchange Format): A CAD file format that allows data exchange between AutoCAD and other software.
DGN (MicroStation): A file format for Bentley Systems’ MicroStation, sometimes used by other CAD systems.
PDF: A format used for final documentation and plans that can be shared for review.
RFA (Revit Family Files): Although not a CAD format, RFA files are often converted for custom component details.
What are the key benefits of Revit to CAD conversion?
Revit to CAD conversion provides several advantages:
Improved Collaboration: Enables teams that rely on AutoCAD to collaborate with Revit users.
Widely Accepted Format: CAD formats, especially DWG, are universally accepted and easier to manage for most construction and design teams.
Simplified Documentation: CAD files are often required for construction documentation, helping streamline the review and approval process.
Flexible Workflows: Some teams prefer the flexibility and tools offered by AutoCAD for detailing, drafting, and final revisions.
Integration with Legacy Projects: Many older projects may use CAD files, and conversion ensures compatibility with these legacy designs.
What are the limitations of Revit to CAD conversion?
Some limitations of converting Revit to CAD include:
Loss of Parametric Data: Revit’s parametric design elements, such as adjustable parameters and intelligent behaviors, do not translate directly into CAD. CAD files will be static and lack these features.
Complexity of 3D Models: 3D models from Revit might lose some level of detail or interaction when converted to CAD, especially with complex geometries and objects.
Layer Management: Revit and AutoCAD use different layer systems, and conversion might require manual adjustments to organize the layers correctly in CAD.
File Size: Large Revit models can create large CAD files that may be slow to work with or difficult to manage, requiring optimization.
Incomplete Conversion: Certain complex Revit components, such as families and custom elements, may not convert perfectly into CAD, requiring additional cleanup or adjustments.
How much do Revit to CAD conversion services cost?
The cost of Revit to CAD conversion depends on:
Complexity of the Model: More detailed or intricate designs will cost more to convert.
File Size: Larger models require more resources and time to convert.
Service Provider: Rates can vary depending on the service provider’s location, experience, and reputation.
Customization Needs: If the conversion requires special handling or additional clean-up, it will affect the price.
On average, Revit to CAD conversion services can range from $50 to $150 per hour. Some service providers may offer fixed pricing based on the complexity and size of the project.
Enquire Now
Our Work
