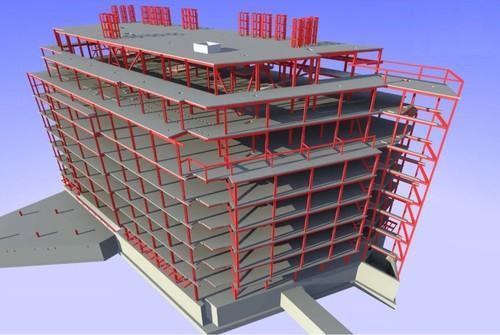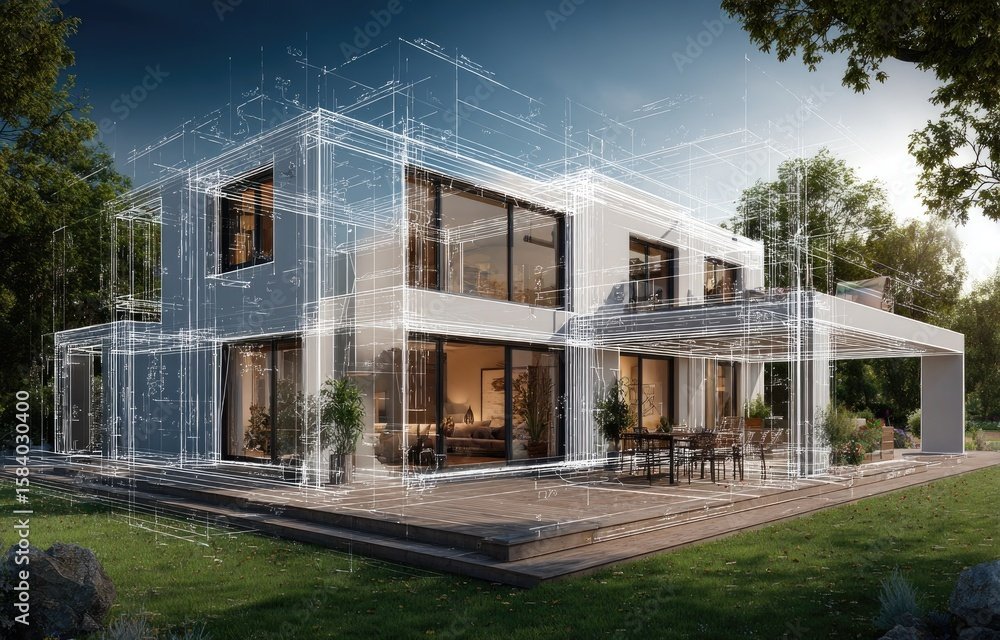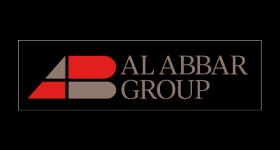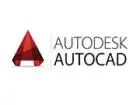Revit Architectural
Acura provides a Vast Range of Revit Architectural BIM Modeling Services to the clients globally, which utilizes the clients to visualize the project in a better way of understanding and minimize the conflict between clients and contractors.
- Home
- Services
- Architectural BIM Modeling
- Revit Architectural
Revit Architectural Services
Revit 3D Modeling
Develop detailed and intelligent 3D architectural models using Autodesk Revit for accurate design visualization.
Revit Family Creation
Create custom Revit families for architectural elements like doors, windows, furniture, and fixtures as per project needs.
Architectural Design & Drafting
Prepare precise Revit-based drawings including plans, elevations, sections, and
details for construction documentation.
Clash Detection & Coordination
Coordinate architectural models with structural and MEP disciplines in Revit to
detect and resolve design conflicts.
BIM Documentation & Scheduling
Generate automated schedules, quantity take-offs, and construction documents
directly from Revit models.
Revit Template & Standard Setup
Develop project templates, libraries, and BIM standards to ensure consistency and efficiency across design teams.
The Revit Architectural services encompass the following
Revit Architecture software is a tool that helps building or construction professionals to design and understand the project you are working on. Revit is a comprehensive workflow and software product that allows a wide variety of professionals such as designers, construction professionals, architects, and builders to work together. The software offers sophisticated options for creating models of real structures and buildings. The basic Revit architecture focuses on providing modeling and estimation tools for any civil structure, e.g. for schools, residential buildings, shopping malls, etc This service-based of Revit Architecture software includes a virtual project delivery process before the actual commencement construction stage of a project
Project Design & Construction Phases
Master Planning
Outlines the overall vision, goals, and scope of the project.
Schematic Design
Develops initial design concepts with basic layouts and ideas.
Design Development
Refines designs with detailed specifications, materials, and systems.
Construction Documents
Prepares precise drawings and technical documents for execution.
Construction Administration
Oversees construction, ensuring design intent and quality standards are met.
Measuring Our Success Through Your Growth
Industries We Serve
We have a BIM solution for everything your project demands.
HEALTHCARE
RESIDENTIAL
HOSPITALITY
RETAIL & COMMERCIAL
INFRASTRUCTURE
TRANSPORTATION
EDUCATION
ENERGY & INDUSTRIAL
DATA CENTRE
MIXED-USE
Why Choose Us
Precision Engineering
At ACURABIM we deliver highly accurate 3D modelling and drafting services tailored for the AEC industry whether architectural, structural or MEP systems.
Seamless Collaboration
We facilitate smooth coordination between architects, engineers and contractors through our BIM workflow that supports clash detection, real-time updates and shared data access
End-to-End Delivery
From 2D planning and 3D modelling to 4D sequencing and 5D cost integration, ACURABIM supports your project through all phases. Whether it's conceptual design or construction.
Cost & Time Efficiency
By using smart BIM processes, detailed drafting and thorough documentation, we help you reduce construction delays, avoid costly mistakes and optimise material usage.
General Questions
1. What is Revit Architecture?
Revit Architecture is a Building Information Modeling (BIM) software developed by Autodesk for designing and managing architectural projects. It allows architects to create 3D models, coordinate designs, and generate construction documentation all within a single platform. Revit’s parametric design environment enables seamless integration and modifications, making it easier to manage and visualize every aspect of an architectural project.
2. Why is Revit Architecture important for architectural design?
Revit Architecture offers several advantages that make it an essential tool for modern architectural design:
- BIM Integration: Revit is built on BIM, allowing for the creation of a fully coordinated, digital representation of a building, including its geometry, structure, and systems.
- Efficiency: Revit helps speed up the design process by automating many tasks such as generating floor plans, sections, and elevations from the 3D model.
- Accuracy: The software’s parametric modeling allows for accurate, real-time updates. Changes made to one part of the model automatically propagate throughout the entire project, ensuring consistency and reducing errors.
- Collaboration: Revit facilitates team collaboration by enabling multiple users to work on the same project simultaneously. This makes communication between architects, engineers, and contractors more efficient.
- Visualization: Revit allows for 3D visualization of designs, helping clients, stakeholders, and team members understand the building before it’s constructed.
- Documentation: It automatically generates detailed construction drawings and schedules from the model, saving time and ensuring accuracy in documentation.
3. What services are included in Revit Architectural services?
Revit Architectural services typically include a variety of offerings that support the design, visualization, and documentation of architectural projects:
- 3D Architectural Modeling: Creation of a detailed 3D model of the building, including walls, roofs, floors, windows, doors, and other structural elements.
- 2D Drafting and Documentation: Generating detailed floor plans, elevations, sections, and other technical drawings required for construction.
- BIM Coordination: Ensuring that architectural models are fully coordinated with other building systems (MEP, structure) to prevent clashes and ensure seamless integration.
- 3D Rendering and Visualization: Providing high-quality rendered images and walkthroughs of the architectural model for presentations and client reviews.
- Building Design and Layout: Designing the layout of the building, including spatial arrangement, interior design, and building functionality.
- Construction Documentation: Generating detailed and accurate construction documentation, including schedules, material specifications, and drawings for contractors.
- Revit Family Creation: Creating custom Revit families (e.g., windows, doors, furniture, fixtures) that match the specific needs of the project.
- Project Planning and Scheduling: Assisting with planning, scheduling, and managing project timelines using Revit’s BIM tools for better workflow coordination.
4. What are the benefits of using Revit for architectural design?
Some of the key benefits of using Revit in architectural design include:
- Improved Collaboration: Teams can collaborate on the same model in real-time, ensuring everyone is working with the most up-to-date information.
- Faster Design Process: Revit’s automated tools streamline the design and drafting process, allowing for faster generation of drawings and documentation.
- Real-Time Changes: Any modifications made to the model are automatically reflected across all related views, ensuring that changes are always consistent.
- Comprehensive Project Visualization: With Revit, architects can create realistic 3D models, walkthroughs, and renderings that offer a clear picture of the final product.
- Better Decision Making: The ability to visualize, simulate, and analyze designs in 3D helps architects, engineers, and clients make more informed decisions throughout the design process.
- Cost and Resource Management: Revit helps with material quantity takeoffs and cost estimates by automatically generating schedules and lists directly from the 3D model.
- Sustainability Analysis: Revit includes tools that support sustainable design, such as energy modeling and environmental analysis, to help optimize a building’s performance.
5. What types of projects benefit from Revit Architectural services?
Revit Architectural services are beneficial for a wide range of projects, including:
- Residential Buildings: Single-family homes, multi-family housing, and residential complexes.
- Commercial Buildings: Offices, retail spaces, restaurants, and shopping malls.
- Educational Institutions: Schools, colleges, and universities with complex spatial arrangements.
- Healthcare Facilities: Hospitals, clinics, and healthcare centers that require specialized design and coordination.
- Civic Buildings: Government offices, libraries, and cultural institutions.
- Mixed-Use Developments: Projects that combine residential, commercial, and recreational spaces in one development.
- Industrial Projects: Factories, warehouses, and distribution centers that require efficient space planning and functionality.
- Renovation and Retrofit Projects: Revit is often used to model and visualize existing buildings for renovation or retrofit, ensuring that the changes are well-integrated.
6. How much does Revit Architectural Services cost?
The cost of Revit Architectural services varies depending on the scope and complexity of the project, as well as the experience of the service provider. Factors affecting cost include:
- Project Size and Complexity: Larger, more complex projects requiring extensive modeling, detailing, and documentation will generally be more expensive.
- Service Type: Services like 3D modeling, rendering, and BIM coordination may have different pricing compared to simple drafting or documentation.
- Location: Pricing may vary based on the location of the service provider, as rates tend to be higher in areas with a higher cost of living.
- Timeline: Rush jobs or projects with tight deadlines may incur additional costs.
On average, Revit architectural services can range from $50 to $150 per hour, with larger projects costing anywhere from $5,000 to $50,000 or more, depending on the scope.
Enquire Now
Our Work






















