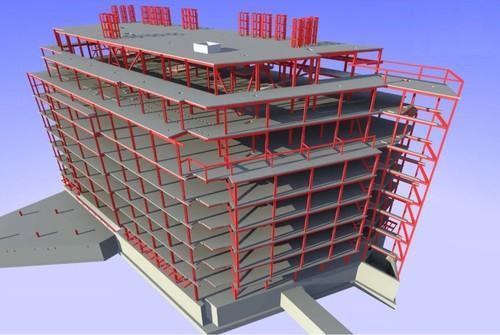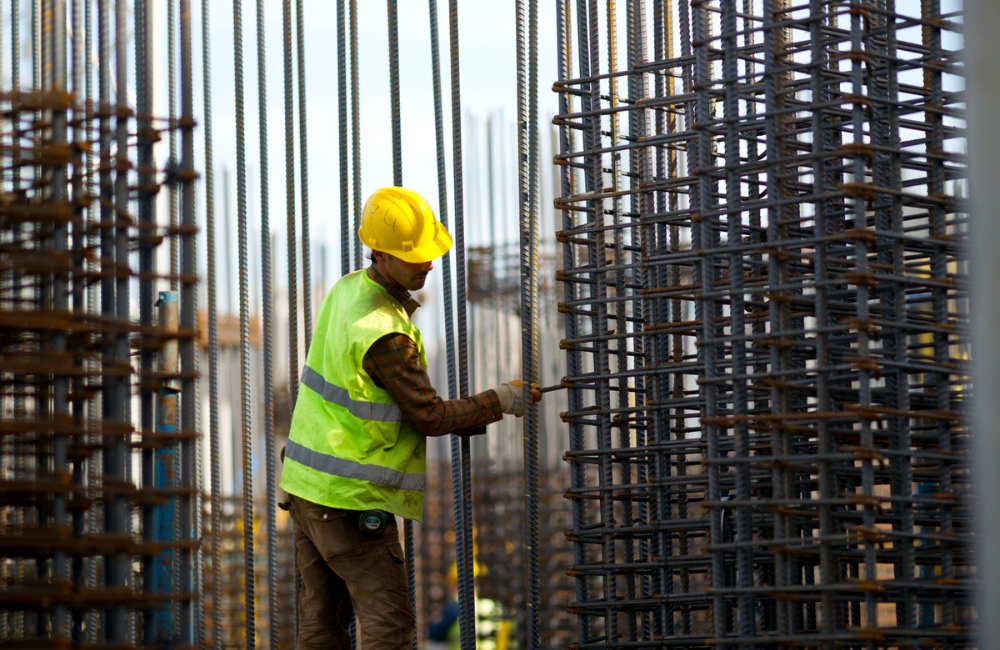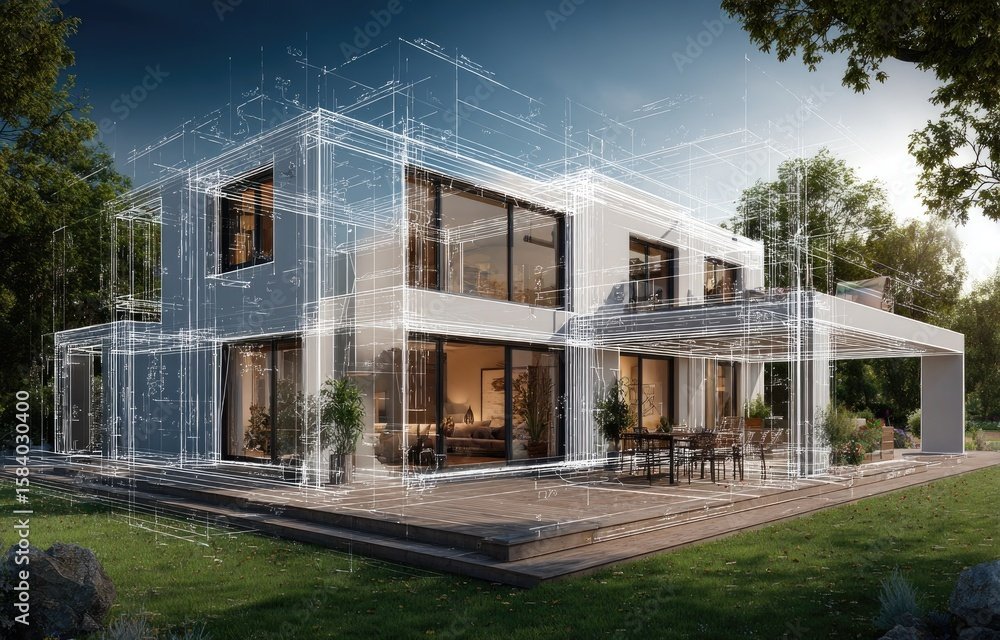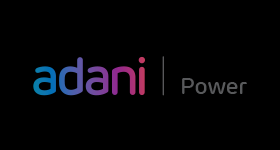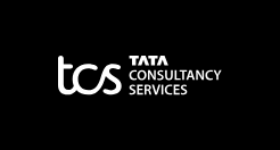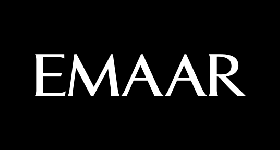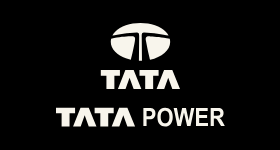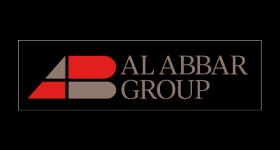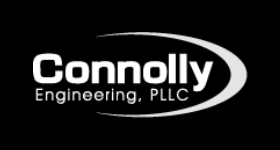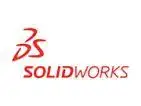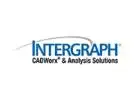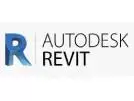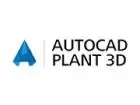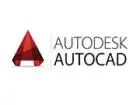MEP Design and Drafting
MEP Design and Drafting follows the mechanical, electrical, and plumbing modeling system implemented in a wide variety of industrial, commercial, and residential projects. Any building structure project needs mechanical, electrical and plumbing systems to achieve strength.
- Home
- Services
- MEP BIM Modeling
- MEP Design and Drafting
MEP Design and Drafting
We provide services to general contractors, engineers, consultants, MEP dealers and processors to create precise drawings for all MEP trades MEP serves as the backbone for construction projects. MEPs’ drawing services allow the creation of detailed coordination drawings of various systems, thus enabling more effective collaboration between multiple engineering professions. Efficient and accurate MEP drawings are used for design progress, MEP installation, building records and maintenance. Acura BIM is one of the leading MEP modelings and design companies in India and our professionals using the latest technologies such as AutoCAD MEP and Revit MEP software tools. We have always strived to offer our customers the best solutions using the latest technologies such as AutoCAD MEP & Revit MEP software.
MEP Design and Drafting services
Duct
3D Duct layout design and many more
Layout
Fire protection system design as per standard
Protection
Fire protection system design as per standard
Modeling
3D piping modeling
Selection
Heating and cooling block selection
Benefits of MEP Design and Drafting Services
- Provides fast and accurate feedback on timescales and methodologies.
- Provides a clear impression of how the asset will appear, rather than having to envisage that from plans or Gantt charts.
- Improved lead time identification which can reduce total construction duration.
- It is powerful tool for communicating the impact of built assets
- Reduces overall delivery costs for clients.
- Enhances coordination and eliminates rework.
- Provides rapid feedback on design or methodology changes to the teams.
Measuring Our Success Through Your Growth
Industries We Serve
We have a BIM solution for everything your project demands.
HEALTHCARE
RESIDENTIAL
HOSPITALITY
RETAIL & COMMERCIAL
INFRASTRUCTURE
TRANSPORTATION
EDUCATION
ENERGY & INDUSTRIAL
DATA CENTRE
MIXED-USE
Why Choose Us
Precision Engineering
At ACURABIM we deliver highly accurate 3D modelling and drafting services tailored for the AEC industry whether architectural, structural or MEP systems.
Seamless Collaboration
We facilitate smooth coordination between architects, engineers and contractors through our BIM workflow that supports clash detection, real-time updates and shared data access
End-to-End Delivery
From 2D planning and 3D modelling to 4D sequencing and 5D cost integration, ACURABIM supports your project through all phases. Whether it's conceptual design or construction.
Cost & Time Efficiency
By using smart BIM processes, detailed drafting and thorough documentation, we help you reduce construction delays, avoid costly mistakes and optimise material usage.
General Questions
What is MEP Design and Drafting?
MEP Design and Drafting refers to the creation of detailed plans, drawings, and specifications for mechanical, electrical, and plumbing (MEP) systems in buildings. The design aspect involves planning and specifying the systems (HVAC, electrical, plumbing, etc.) based on the building’s requirements, while drafting involves translating those designs into technical drawings, which can be used for construction, installation, and maintenance.
What components are included in MEP Design and Drafting?
MEP Design and Drafting services typically include the design and drafting of the following systems:
Mechanical Systems (HVAC): Heating, ventilation, and air conditioning systems, including ductwork, air handling units, cooling towers, etc.
Electrical Systems: Power distribution, lighting systems, outlets, circuits, electrical panels, and any other components related to the building’s electrical needs.
Plumbing Systems: Water supply, waste management, drainage systems, plumbing fixtures, piping, valves, etc.
Fire Protection Systems: Sprinkler systems, fire alarm systems, emergency lighting, and smoke detection.
These systems are designed and drafted according to the building’s needs, local building codes, and energy efficiency goals.
What are the benefits of MEP Design and Drafting?
Some key benefits of MEP Design and Drafting include:
Accuracy and Precision: Professional drafting ensures the systems are designed and drawn accurately, which is critical for proper installation and operation.
Compliance: The design meets local building codes, safety regulations, and energy efficiency standards, ensuring compliance with legal requirements.
Space Optimization: The designs are created in a way that optimizes space usage, reducing wasted space and improving system efficiency.
Cost Savings: Proper design and accurate drafting can minimize the need for rework during construction and avoid costly mistakes.
Energy Efficiency: Through thoughtful design and integration of systems, energy-efficient MEP solutions can be incorporated, helping the building achieve sustainability goals.
Clash Detection: Drafting services help identify any potential clashes between different systems (e.g., plumbing pipes running through HVAC ducts), saving time and cost by addressing these issues in the design phase.
What software is used for MEP Design and Drafting?
Several software tools are commonly used in MEP design and drafting, including:
AutoCAD: A standard tool for creating detailed 2D and 3D MEP drawings and designs. AutoCAD MEP specifically provides tools tailored for MEP design.
Revit: A powerful BIM (Building Information Modeling) software that allows for 3D design and drafting of MEP systems, providing better integration with the architectural and structural models.
Navisworks: Primarily used for clash detection and coordination in BIM projects, ensuring that MEP systems do not conflict with other building systems.
Trane Trace 700: Used for energy modeling, particularly for HVAC systems, helping engineers design energy-efficient mechanical systems.
SolidWorks: Used for 3D modeling, especially in designing and visualizing complex mechanical and electrical components.
Plancal nova: Used for MEP planning and drafting, often in European countries.
Bentley Systems: Used for both design and drafting of MEP systems, especially for large-scale or complex projects.
MagiCAD: A specialized software used for MEP design and drafting in the building industry, especially popular in the European market.
What industries benefit from MEP Design and Drafting Services?
MEP Design and Drafting services are essential for industries that involve construction, building management, and infrastructure, such as:
Commercial Real Estate: Office buildings, retail centers, hotels, and other commercial properties require professional MEP design and drafting for functionality and safety.
Residential Projects: Homes, apartments, and condos all require MEP systems designed and drafted to ensure comfort and code compliance.
Industrial and Manufacturing: Factories and industrial complexes need efficient MEP systems designed to meet specific operational requirements.
Healthcare: Hospitals and medical centers require specialized MEP systems, including ventilation systems for infection control and advanced medical gas supply systems.
Education: Schools and universities require MEP services for large campuses and dormitories.
Hospitality: Hotels and resorts have complex MEP systems, especially in high-occupancy areas.
Government Buildings: Public facilities like airports, courthouses, and police stations all require efficient MEP designs.
What are the costs of MEP Design and Drafting Services?
The cost of MEP Design and Drafting services depends on:
Project Complexity: Larger and more complex buildings will cost more due to the additional time and expertise required.
Scope of Work: The more systems that need to be designed (e.g., HVAC, electrical, plumbing), the higher the cost.
Location: Pricing can vary depending on geographical location, as labor rates and software costs can differ.
Level of Detail: More detailed designs and drafts require more time and resources, which can increase costs.
On average, MEP Design and Drafting services can range from $50 to $150 per hour, depending on the complexity and region. For larger projects, the total cost could range from $10,000 to $50,000 or more.
Enquire Now
Our Work
