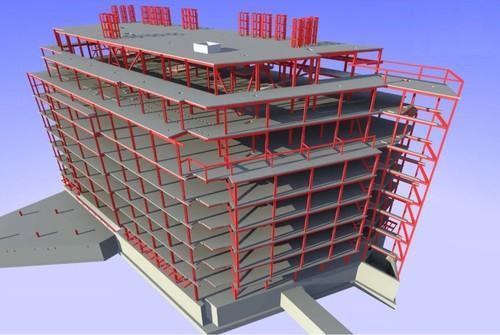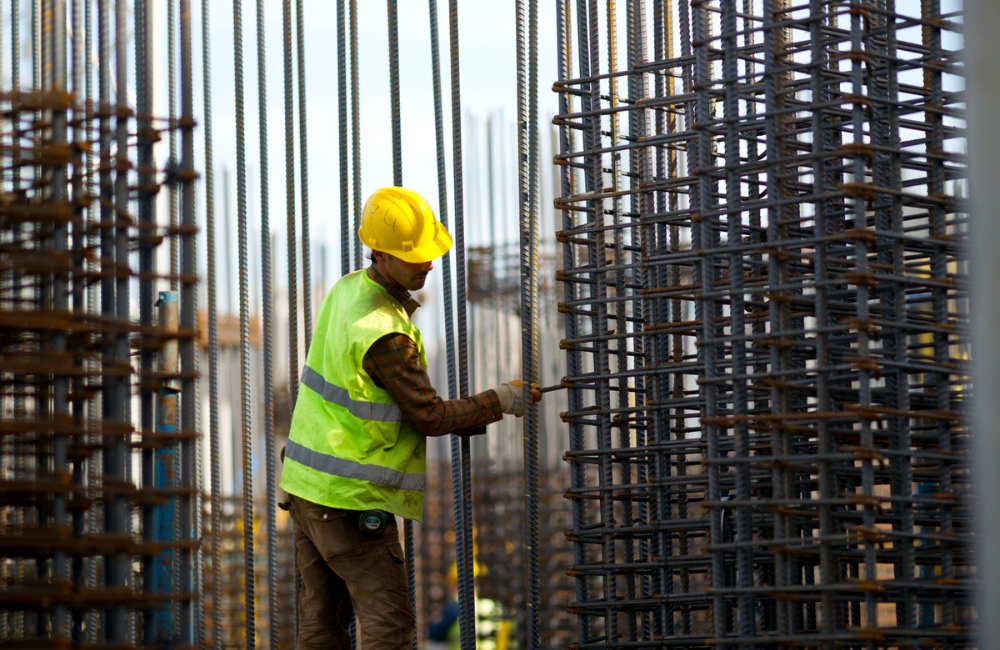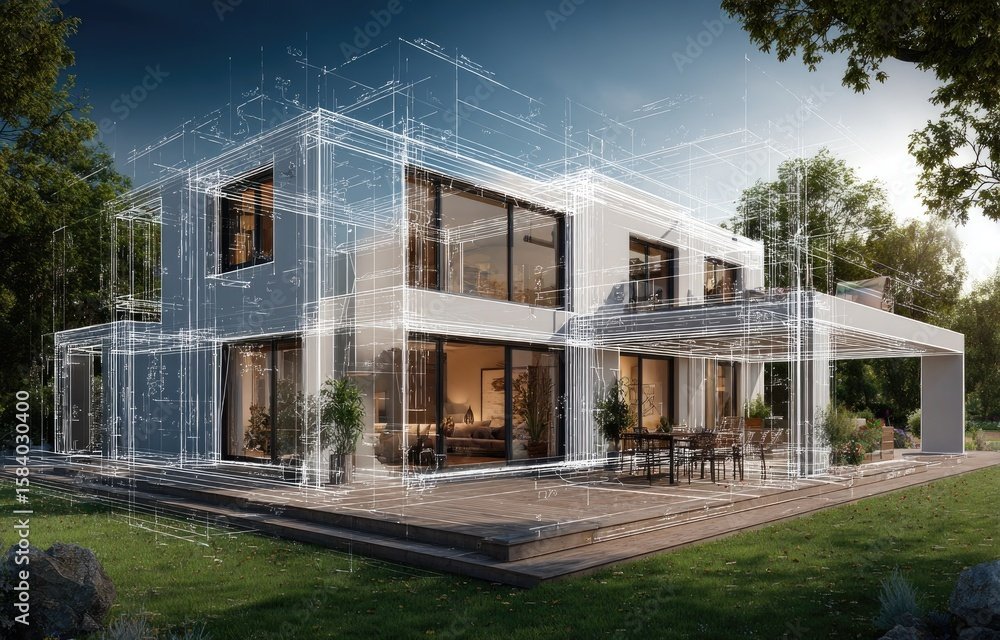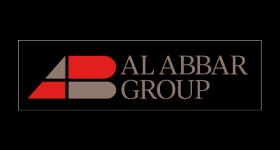Facade Design and Drafting Services
Facade Design & Drafting Services play a critical role in evaluating the structural strength and stability of a building’s exterior. This comprehensive assessment ensures that the façade can withstand various loads and forces—such as wind, snow, and seismic activity—while adhering to all applicable building codes and industry standards.
- Home
- Services
- CAD Drafting Services
- Facade Design and Drafting Services
What We Do
The AcuraBIM facade CAD designer is a professional who specializes in using Computer-Aided Design (CAD) software to create detailed drawings, plans, and 3D models specifically for building facades. They work closely with architects, engineers, and other stakeholders to design and develop the visual appearance, structural elements, and functional aspects of a building’s facade. Our 2D Drafting services encompass a comprehensive range of architectural CAD drafting and detailing solutions for various facets of building facades. This includes a thorough focus on elements such as Curtain Walls, Structural Glazing, Composite Panel Cladding, Canopies, Structural and Architectural Awnings, Skylights, as well as Internal and External Doors & Windows.
Facade Design and Drafting Services
Facade Conceptualization
Collaborating with architects and other design professionals to develop initial concepts and ideas for the building facade. This may involve considering the architectural style, materials, textures, colors, and overall aesthetics.
CAD Drafting and Modeling
Utilizing CAD software, such as AutoCAD, Revit, or similar tools, to create detailed 2D and 3D drawings, plans, and models of the facade. These drawings and models serve as visual representations of the design and provide necessary technical information for construction and fabrication.
Material Selection and Specification
Assisting in the selection of appropriate facade materials, such as glass, metal, stone, concrete, or composite materials. The CAD designer specifies the dimensions, finishes, and other relevant details of the chosen materials in the drawings and models.
Structural Integration
Collaborating with facade engineers to ensure that the design is structurally sound and can withstand environmental forces, such as wind loads and seismic activity. The CAD designer incorporates the necessary structural elements, such as supports, anchors, brackets, and connections, into the facade design.
Coordination with Other Disciplines
Working closely with other professionals, such as mechanical, electrical, and plumbing (MEP) engineers, to integrate their systems into the facade design. This includes coordinating the placement of openings, vents, and other necessary components within the facade.
Documentation and Communication
Creating detailed technical drawings, specifications, and documentation to convey the design intent and requirements to contractors, fabricators, and construction teams. The CAD designer may also participate in design reviews and meetings to communicate design decisions and resolve any issues that may arise.
Measuring Our Success Through Your Growth
Industries We Serve
We have a BIM solution for everything your project demands.
HEALTHCARE
RESIDENTIAL
HOSPITALITY
RETAIL & COMMERCIAL
INFRASTRUCTURE
TRANSPORTATION
EDUCATION
ENERGY & INDUSTRIAL
DATA CENTRE
MIXED-USE
Why Choose Us
Precision Engineering
At ACURABIM we deliver highly accurate 3D modelling and drafting services tailored for the AEC industry whether architectural, structural or MEP systems.
Seamless Collaboration
We facilitate smooth coordination between architects, engineers and contractors through our BIM workflow that supports clash detection, real-time updates and shared data access
End-to-End Delivery
From 2D planning and 3D modelling to 4D sequencing and 5D cost integration, ACURABIM supports your project through all phases. Whether it's conceptual design or construction.
Cost & Time Efficiency
By using smart BIM processes, detailed drafting and thorough documentation, we help you reduce construction delays, avoid costly mistakes and optimise material usage.
General Questions
What are Facade Design and Drafting Services?
Facade design and drafting services involve creating detailed architectural plans, elevations, and drawings for the external envelope of a building (the facade). These services focus on the aesthetic and functional aspects of the facade, which can include materials, structure, windows, doors, and other architectural features. Drafting services involve translating the design into precise technical drawings that guide the construction and installation of the building’s exterior.
What is the importance of Facade Design?
Facade design is crucial for several reasons:
Aesthetic Appeal: It defines the visual identity of the building and contributes to its architectural style.
Energy Efficiency: Proper design can improve insulation, solar control, and overall energy performance.
Structural Integrity: The facade must be structurally sound and able to withstand environmental forces such as wind, rain, and temperature changes.
Building Performance: The facade plays a role in controlling daylight, ventilation, and internal comfort.
Compliance: The facade must adhere to local building codes and environmental regulations.
Sustainability: Facade design can incorporate sustainable materials and technologies to improve environmental performance.
What is involved in Facade Drafting?
Facade drafting involves the creation of technical drawings and detailed representations of the facade design. This includes:
Elevation Drawings: These are the flat, 2D representations of the building’s exterior showing the size, proportion, and arrangement of facade elements like windows, doors, and panels.
Material Specifications: Drafts include information on the materials used for the facade, such as glass, concrete, stone, metal, or composite materials.
Dimensions and Scaling: Precise measurements are included to ensure the accurate fabrication and installation of facade components.
Connection Details: The draft shows how facade components connect to the building’s structure and other elements.
Cross-Sections and Details: For complex designs, sections through the facade might be shown to illustrate how the layers of materials work together.
Fabrication Details: Information for manufacturers on how the facade components should be produced, assembled, and installed.
What are the benefits of Facade Design and Drafting Services?
Facade design and drafting services offer several benefits:
Design Precision: Detailed drafts ensure that the facade will be built to specifications, minimizing errors during construction.
Improved Communication: Facade drawings help communicate the design intent to contractors, engineers, and fabricators, ensuring alignment across teams.
Cost Control: Accurate designs and drafting reduce the risk of costly mistakes or miscalculations during construction.
Faster Construction: With detailed and well-coordinated designs, the construction process is more streamlined, leading to faster project completion.
Compliance and Safety: Facade drafting ensures that the design meets safety standards and complies with relevant building codes and regulations.
Sustainability: Effective facade design can contribute to energy efficiency and sustainability goals by incorporating natural light, insulation, and renewable materials.
What types of facades can be designed and drafted?
Facade design and drafting services can cover a variety of building types, such as:
Commercial Buildings: Office buildings, retail spaces, and business centers with curtain walls, glass facades, or masonry facades.
Residential Buildings: Single-family homes, multi-family apartments, and condominiums with modern or traditional facades.
High-Rise Buildings: Skyscrapers and high-rise residential towers that often feature complex curtainwall systems or glass facades.
Institutional Buildings: Schools, universities, hospitals, and government buildings with both functional and aesthetic considerations.
Industrial Buildings: Factories, warehouses, and logistics centers that may require specialized materials and designs for durability.
Mixed-Use Developments: Buildings that combine commercial, residential, and recreational spaces, which require integrated facade designs.
How much do Facade Design and Drafting Services cost?
The cost of facade design and drafting services varies based on:
Project Scope: Larger or more intricate projects will cost more due to the additional time and effort required.
Design Complexity: Custom designs or unique materials will increase the cost.
Experience of the Service Provider: Experienced architects or drafting firms may charge higher rates due to their expertise.
Location: Service costs can vary by location, as labor and material costs differ between regions.
Generally, facade design and drafting services can range from $50 to $150 per hour, or fixed fees based on the project size, complexity, and scope. Large-scale projects might have costs ranging from $5,000 to $30,000 or more for complete facade design and drafting.
Enquire Now
Our Work






















