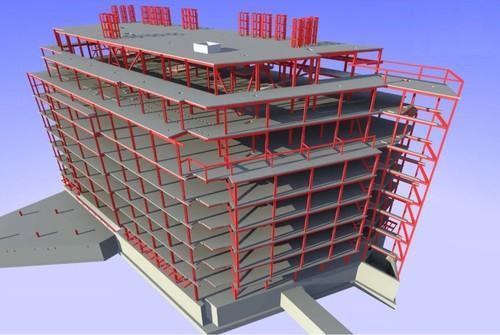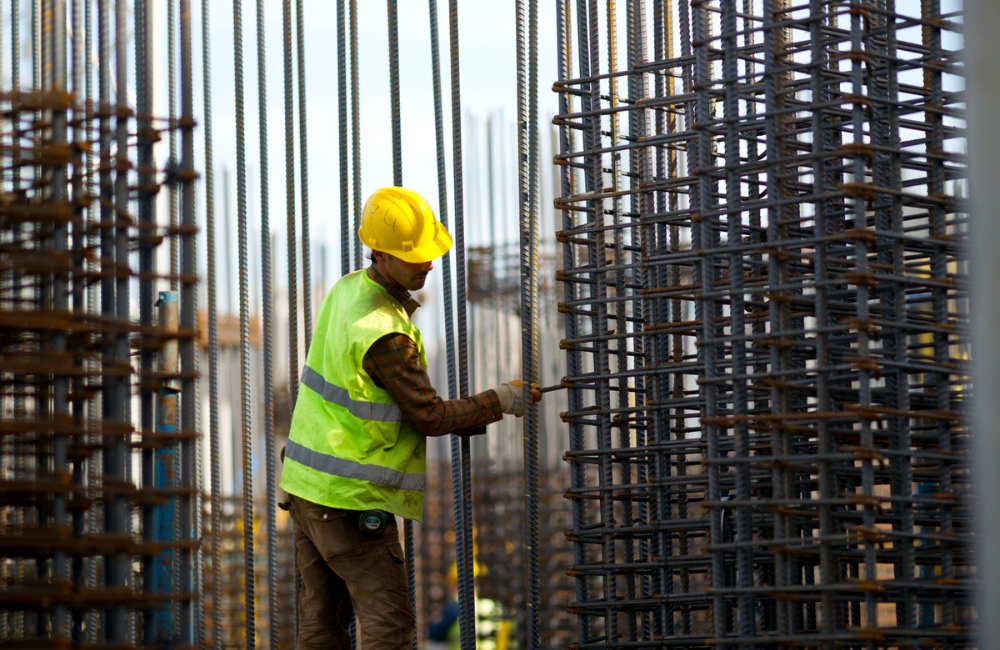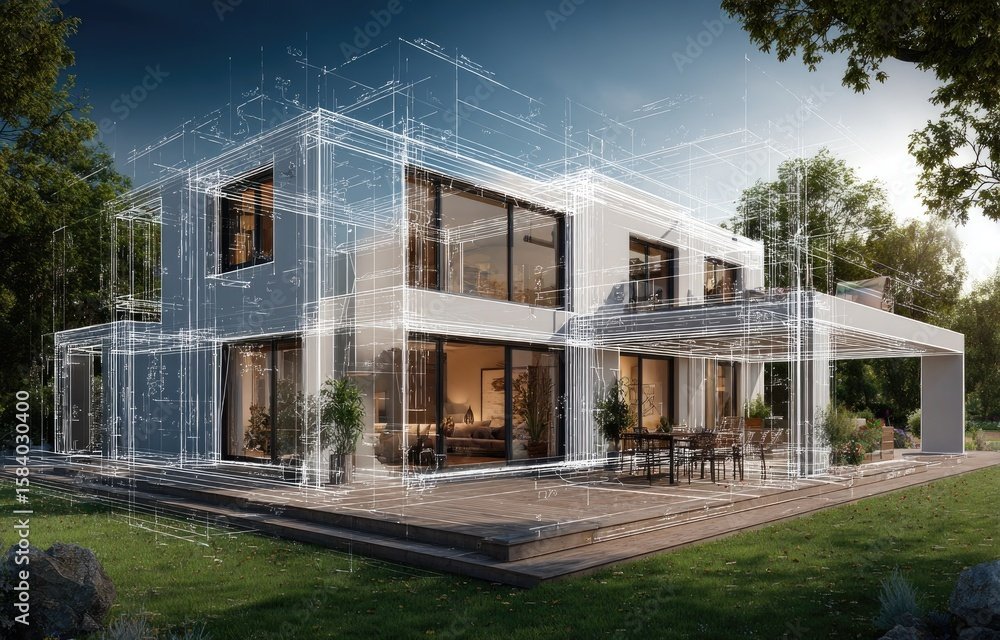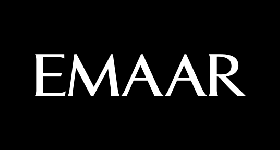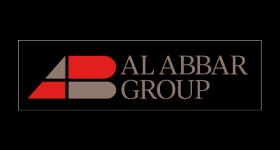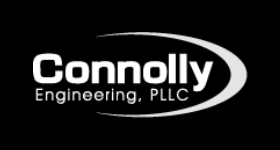Facade | Curtainwall 2D Drafting
Looking for Facade Curtainwall 2D Drafting Services?
We deliver precise Architectural CAD drafting for Curtain Walls, Structural Glazing, ACP Cladding, Canopies, Awnings, Skylights, and Internal/External Doors & Windows.
Need accurate facade drawings? Get a quick quote today!
- Home
- Services
- CAD Drafting Services
- Facade | Curtainwall 2D Drafting
Facade | Curtainwall 2D Drafting
We offer comprehensive Facade Curtainwall 2D Drafting services, encompassing detailed Architectural CAD drafting for a wide range of facade elements. Our expertise covers Curtain Walls, Structural Glazing, Composite Panel Cladding, Canopies, Structural and Architectural Awnings, Skylights, as well as Internal and External Doors & Windows. We specialize in creating comprehensive Facade construction document sets using CAD, tailored to meet our clients’ submission requirements. Our approach is guided by the specific Cad façade standards set by the client. Once a project is approved and awarded, we maintain a steadfast commitment to utilizing the same standards and templates for all future projects with that client. This consistency ensures the highest levels of Quality and uniformity in our drawings. Our skilled façade engineering team collaborates closely with architects, general contractors, structural contractors, acousticians, and construction companies. By working together, we enhance the overall performance, durability, schedule, and cost-effectiveness of each building. Our goal is to provide a comprehensive building façade envelope solution that ensures seamless compatibility among all components. This holistic approach guarantees a successful and well-integrated final result for every project we undertake.
Façade | Curtain Wall 2D Drafting Services
Façade Layout Drafting
Create detailed 2D drawings of façade layouts showing panel arrangements,
dimensions, and fixing details.
Curtain Wall Shop Drawings
Develop precise shop drawings for curtain wall systems including mullions,
transoms, and glass panels.
Elevation & Section Detailing
Prepare elevation and sectional drawings that illustrate connections, materials, and installation methods.
Aluminium & Glazing Detailing
Provide detailed drawings for aluminium framing, glazing, and sealant joints to ensure fabrication accuracy.
Fabrication & Installation Drawings
Produce accurate fabrication and installation drawings to support smooth on-site execution.
As-Built & Record Drawings
Deliver finalized 2D drawings reflecting actual site conditions and any design modifications for documentation.
Measuring Our Success Through Your Growth
Industries We Serve
We have a BIM solution for everything your project demands.
HEALTHCARE
RESIDENTIAL
HOSPITALITY
RETAIL & COMMERCIAL
INFRASTRUCTURE
TRANSPORTATION
EDUCATION
ENERGY & INDUSTRIAL
DATA CENTRE
MIXED-USE
Why Choose Us
Precision Engineering
At ACURABIM we deliver highly accurate 3D modelling and drafting services tailored for the AEC industry whether architectural, structural or MEP systems.
Seamless Collaboration
We facilitate smooth coordination between architects, engineers and contractors through our BIM workflow that supports clash detection, real-time updates and shared data access
End-to-End Delivery
From 2D planning and 3D modelling to 4D sequencing and 5D cost integration, ACURABIM supports your project through all phases. Whether it's conceptual design or construction.
Cost & Time Efficiency
By using smart BIM processes, detailed drafting and thorough documentation, we help you reduce construction delays, avoid costly mistakes and optimise material usage.
General Questions
What is Facade/Curtainwall 2D Drafting?
Facade/Curtainwall 2D Drafting is the process of creating detailed, two-dimensional drawings of the facade or curtainwall of a building. These drawings are typically used for design, construction, and installation of the building’s exterior envelope. Facades and curtainwalls are non-load-bearing structures that cover the exterior of a building, often made from glass, metal, or other materials. The 2D drafting process helps to capture all the necessary details for contractors, fabricators, and installers to follow.
What is the difference between a facade and a curtainwall?
Facade: The facade is the exterior face of a building, which may include windows, doors, and other architectural elements. It refers to the overall exterior appearance of the building, which can be made from various materials, including concrete, glass, or metal.
Curtainwall: A curtainwall is a specific type of facade, usually a non-structural external wall that is typically made of lightweight materials like glass and aluminum. It is a continuous outer covering of a building, typically used for modern skyscrapers and commercial buildings.
In 2D drafting, both are represented in a detailed manner, showing exact dimensions, materials, and other specifications.
What is the importance of Facade/Curtainwall 2D Drafting in construction?
Accurate Representation: Provides a clear and accurate representation of how the facade or curtainwall will look and function, ensuring that all details are captured before installation.
Material and Labor Estimation: Helps contractors estimate the amount of materials needed (e.g., glass, aluminum) and labor required for installation.
Coordination Between Teams: Facilitates communication and coordination between architects, engineers, contractors, and subcontractors, ensuring everyone is aligned on the project’s specifics.
Compliance with Building Codes: Ensures that the design adheres to local building codes and standards related to safety, energy efficiency, and structural integrity.
Quality Control: Detailed drafting helps in maintaining quality control during construction by reducing the chances of errors or misinterpretations.
What are the benefits of Facade/Curtainwall 2D Drafting?
Clarity and Precision: 2D drafting allows for detailed representation of the design, ensuring there are no ambiguities in construction.
Cost Savings: Proper planning through 2D drafting reduces costly mistakes, rework, and delays on-site.
Faster Construction: With a clear and detailed plan, the construction process is streamlined, leading to faster execution.
Customization: Facade and curtainwall systems can be customized for aesthetics, performance, and material preferences, and 2D drafting ensures that every detail is accounted for.
Error Reduction: The precise nature of 2D drafting helps to minimize errors during construction, reducing material wastage and rework costs.
What software is commonly used for Facade/Curtainwall 2D Drafting?
Several software tools are used for Facade and Curtainwall 2D Drafting, including:
AutoCAD: One of the most popular drafting software programs, AutoCAD is widely used for creating detailed 2D architectural and engineering drawings, including facades and curtainwalls.
Revit: Although primarily used for 3D BIM (Building Information Modeling), Revit can also generate 2D drawings for curtainwalls and facades. It integrates with other construction disciplines and allows for collaborative workflows.
SketchUp: While commonly used for 3D modeling, SketchUp can be used for simpler 2D drafting, especially for facade designs and conceptual work.
Tekla Structures: Primarily used for structural detailing, Tekla can also be used for curtainwall system design and drafting.
MicroStation: Used for both 2D and 3D drafting, MicroStation is another option for creating detailed facade designs and layout plans.
How much do Facade/Curtainwall 2D Drafting Services cost?
The cost of Facade/Curtainwall 2D Drafting services depends on various factors:
Project Complexity: The more detailed and complex the curtainwall design, the higher the cost.
Size of the Project: Larger projects will require more time and resources, thus increasing costs.
Software and Tools: The type of drafting software used and any associated licensing fees can influence the overall cost.
Experience of the Drafters: Experienced drafters with specialized knowledge of curtainwall systems may charge higher rates for their expertise.
Typically, Facade/Curtainwall 2D Drafting services can range from $50 to $150 per hour, depending on the above factors.
Enquire Now
Our Work
