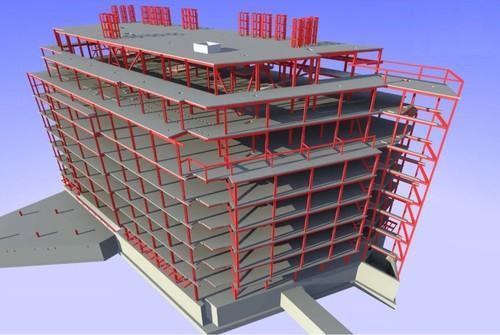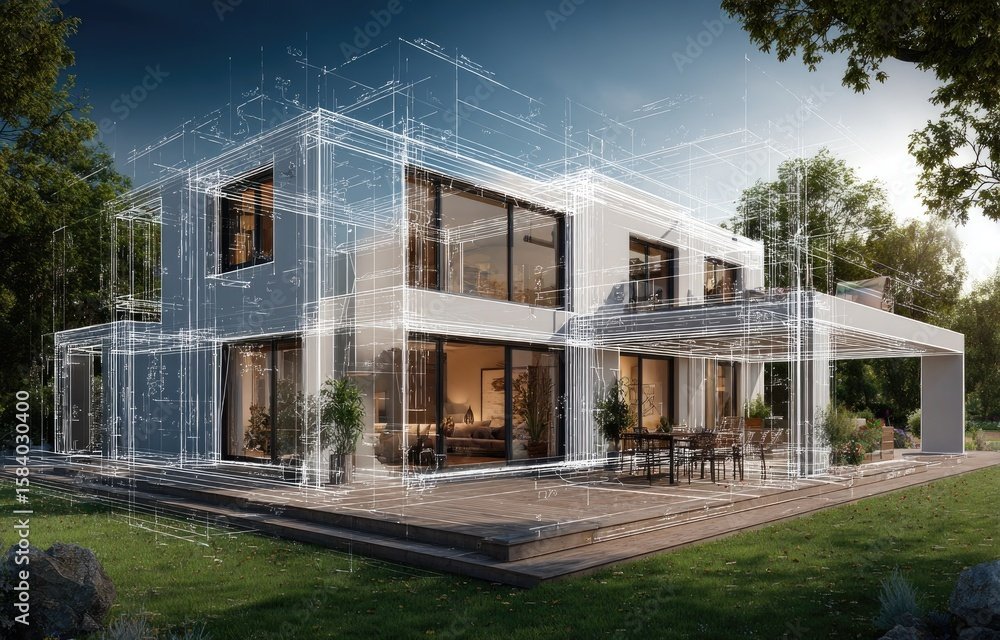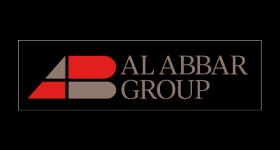CAD Drafting Services
Looking for Professional CAD Drafting Services?
We offer accurate and high-quality 2D and 3D technical drawings using advanced CAD software, supporting industries such as architecture, engineering, and manufacturing. From detailed plans to product drawings and construction documentation, our expert team ensures precision, speed, and reliability tailored to your project needs.
Ready to get started? Contact us today for a quick quote!
Comprehensive CAD Services
CAD Drafting is a renowned provider of Architectural CAD Drafting services, specializing in creating precise and detailed architectural drawings. In today’s architectural industry, having accurate CAD drawings is essential, and we pride ourselves on delivering high-quality 2D and 3D models tailored to client needs. Our team consists of expert architects, engineers, and AutoCAD drafters who are highly skilled and well-trained in CAD drafting services. We focus on understanding the client’s priorities and specifications to ensure we meet their exact requirements. Our professional team is dedicated to delivering technical drawings of the highest quality, ensuring that every project is executed efficiently. Whether it’s conceptual design or detailed execution, we provide both 2D and 3D models, along with AutoCAD drawings, to support our clients’ vision and construction goals.
CAD Drafting Services
Architectural CAD Drafting
Create precise 2D architectural drawings including floor plans, elevations, and
sections for design and construction.
Structural CAD Drafting
Develop detailed structural layouts, reinforcement details, and fabrication
drawings for engineering accuracy.
MEP CAD Drafting
Prepare coordinated mechanical, electrical, and plumbing drawings to ensure clash-free installation.
As-Built & Record Drawings
Produce accurate as-built CAD drawings reflecting final site conditions for facility management and maintenance.
Paper to CAD Conversion
Convert hand-drawn sketches, PDFs, or blueprints into clean, editable CAD files
with precise layering standards.
Construction Documentation
Deliver complete sets of CAD drawings including schedules, annotations, and
detailing for project execution.
Outsourcing CAD Drafting Services
Outsourcing CAD drafting services allows businesses to access high-quality design solutions while reducing costs and overheads. Our skilled team provides accurate 2D and 3D CAD drawings for architecture, engineering, and construction projects. With expert knowledge in the latest CAD software, we ensure precise, reliable drafts that meet client specifications. Outsourcing also offers flexibility, enabling businesses to scale design resources based on project needs. This results in faster turnaround times, improved efficiency, and better overall project delivery.
Measuring Our Success Through Your Growth
Industries We Serve
We have a BIM solution for everything your project demands.
HEALTHCARE
RESIDENTIAL
HOSPITALITY
RETAIL & COMMERCIAL
INFRASTRUCTURE
TRANSPORTATION
EDUCATION
ENERGY & INDUSTRIAL
DATA CENTRE
MIXED-USE
Why Choose Us
Precision Engineering
At ACURABIM we deliver highly accurate 3D modelling and drafting services tailored for the AEC industry whether architectural, structural or MEP systems.
Seamless Collaboration
We facilitate smooth coordination between architects, engineers and contractors through our BIM workflow that supports clash detection, real-time updates and shared data access
End-to-End Delivery
From 2D planning and 3D modelling to 4D sequencing and 5D cost integration, ACURABIM supports your project through all phases. Whether it's conceptual design or construction.
Cost & Time Efficiency
By using smart BIM processes, detailed drafting and thorough documentation, we help you reduce construction delays, avoid costly mistakes and optimise material usage.
General Questions
What are CAD Drafting Services?
CAD (Computer-Aided Design) Drafting Services involve creating detailed technical drawings and plans using specialized software to assist in the design, planning, and construction of various projects. These services cover a wide range of industries such as architecture, engineering, construction, manufacturing, and product design. CAD drafting is used to create precise and accurate 2D and 3D representations of objects, structures, and systems.
What are the main benefits of CAD Drafting Services?
Precision and Accuracy: CAD software ensures high levels of accuracy in measurements and design details, reducing errors and rework.
Faster Turnaround: CAD drafting significantly speeds up the drafting process compared to traditional methods, allowing for quicker project completion.
Easy Modifications: CAD drawings can be easily modified, updated, or scaled without starting from scratch.
Enhanced Visualization: CAD allows for the creation of 3D models, making it easier to visualize designs before physical construction or manufacturing.
Collaboration: CAD files can be easily shared and accessed by multiple team members, improving collaboration across different departments and disciplines.
Cost Savings: By reducing errors, rework, and material waste, CAD drafting helps keep costs down in the design and construction phases.
What industries use CAD Drafting Services?
CAD Drafting Services are used in a variety of industries, including:
Architecture: For creating floor plans, elevations, site plans, and other construction documents.
Engineering: For detailed designs and technical drawings for machinery, infrastructure, and systems.
Construction: For building plans, structural designs, and electrical layouts.
Manufacturing: For product design, component specifications, and assembly instructions.
Interior Design: For detailed layouts, furniture designs, and interior planning.
Automotive: For designing parts, systems, and vehicle components.
Aerospace: For creating technical drawings for aircraft and spacecraft designs.
Electrical: For creating wiring diagrams, circuit layouts, and electrical system schematics.
What types of CAD Drafting services are available?
There are different types of CAD drafting services based on the industry and the needs of the project:
2D Drafting: Basic drawings such as floor plans, elevations, sections, and schematics. These are typically used for simpler projects.
3D Drafting: More complex and detailed models that represent the object or building in three dimensions, allowing for better visualization and analysis.
3D Modeling: Creating a three-dimensional digital model of a building, structure, or product.
Mechanical Drafting: Creating detailed mechanical part drawings, assemblies, and component designs.
Electrical Drafting: Producing electrical diagrams, wiring layouts, and circuit designs.
Structural Drafting: Focusing on the creation of drawings related to the structural aspects of buildings or other infrastructure.
HVAC Drafting: Creating layouts for heating, ventilation, and air conditioning systems.
What CAD software is typically used for CAD Drafting?
Several CAD software tools are commonly used for drafting services, including:
AutoCAD: The most widely used CAD software for 2D and 3D drafting, suitable for a range of industries like architecture, engineering, and construction.
Revit: Used primarily for architectural and structural BIM (Building Information Modeling) drafting, with a focus on creating intelligent, data-rich models.
SolidWorks: A popular choice for 3D mechanical CAD, ideal for product design, parts, and assemblies.
Inventor: Another Autodesk software for 3D mechanical design and product design in manufacturing.
SketchUp: A 3D modeling tool that is particularly popular in architecture for conceptual and schematic design.
MicroStation: Used in civil engineering and infrastructure projects for detailed drafting and design work.
Fusion 360: A cloud-based 3D CAD, CAM, and CAE tool, often used for product and mechanical design.
Archicad: Used for architectural drafting and creating BIM models, similar to Revit but with a more intuitive user interface.
How much do CAD Drafting Services cost?
The cost of CAD Drafting Services depends on various factors, including:
Project Type: More complex projects, such as mechanical designs or large architectural plans, will be more expensive.
Level of Detail: Highly detailed CAD drawings or models will require more time and expertise, increasing the cost.
Software Requirements: The cost may vary depending on the specific CAD software used (e.g., AutoCAD, Revit, SolidWorks).
Project Duration: Longer projects or those requiring multiple revisions may incur higher costs.
Typically, CAD Drafting services can range from $25 to $150 per hour, depending on the complexity and scope of the work.
Enquire Now
Our Work






















