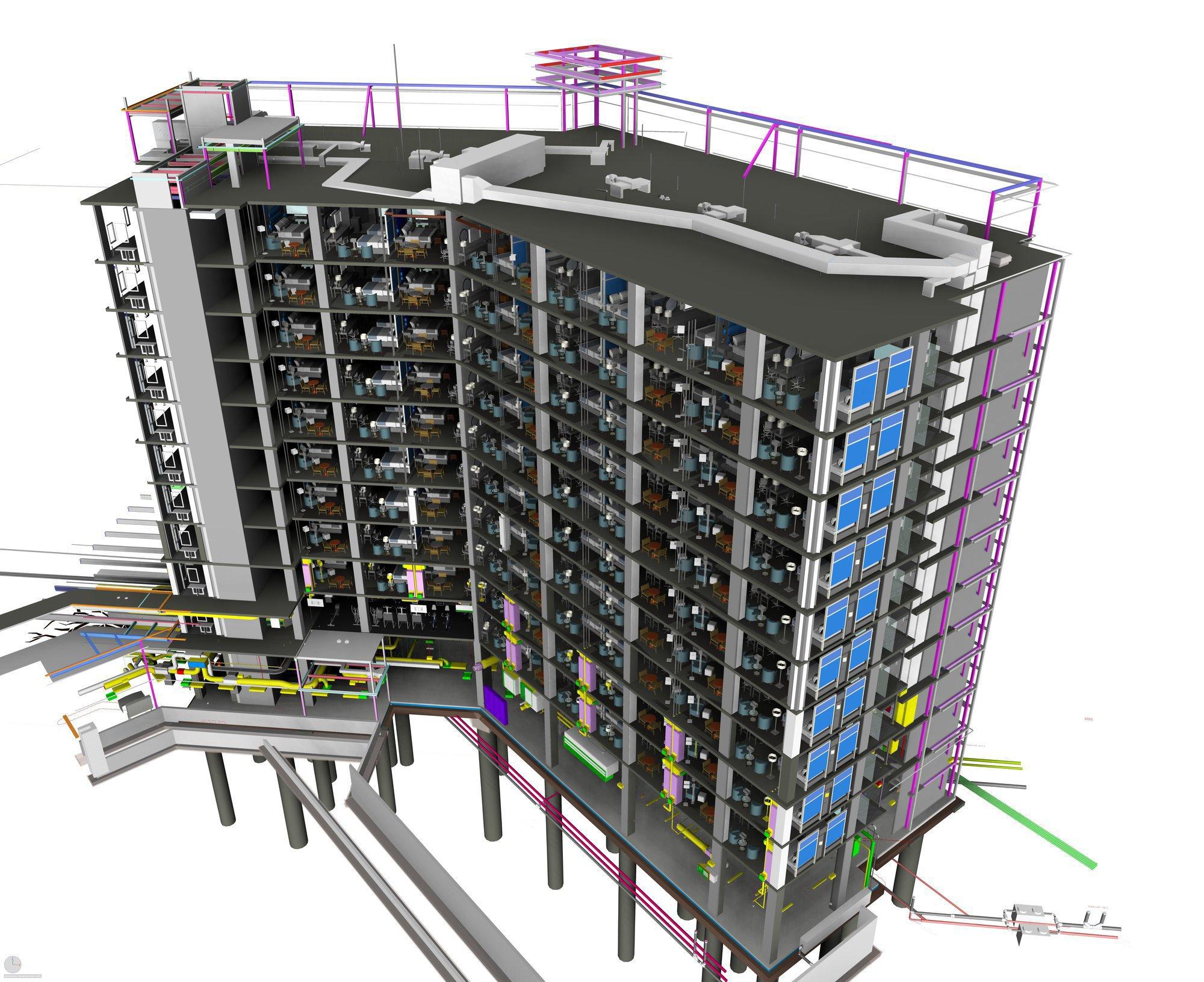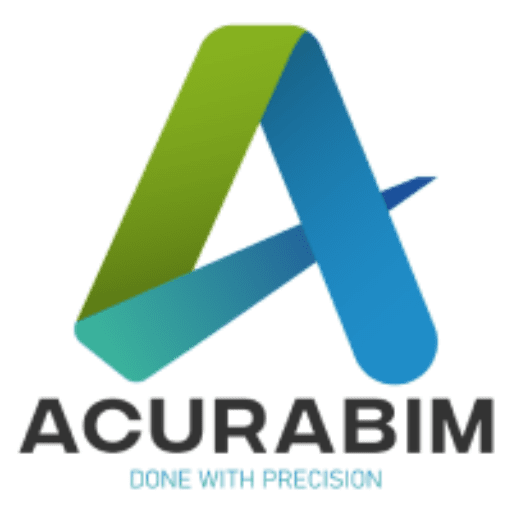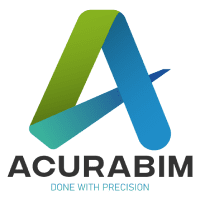
BIM Quantity Takeoff
BIM Quantity takeoff refers to the project cost, we know the cost of the construction process is extremely high. Therefore, we need to take care of the detailed mode of measurement. This detailed mode of measurement is only possible with the model-based quantity.
Acura Provides the Detailed BIM quantity takeoff from the Revit model based quantity of material labor and all types of resources require in the Construction Process.
A quantity takeoff includes a list of all the materials needed to carry out a project. There is a quantity next to each material and the estimator will make a comprehensive list of costs for the associated materials.
In order to produce a quantity takeoff, the estimator or contractor must process drawings, blueprints, construction plans, or models. The estimator uses the construction documents to create a list of all the materials required to complete a construction project.
The information from quantity takeoff is incorporated into a final detailed estimate, along with things like:
- Labor costs
We make material costing easier, faster, and more accurate by generating error-free quantities takeoffs. Our BIM services include the creation of high-precision models for generating BOQs in user-defined formats.
Our BIM professionals generate quantities for architecture, structure, and MEP disciplines with synchronized and comprehensive project views. We empower architects, engineers, surveyors, and contractors to make informed decisions with a real-time view of project progress and decide on the amount of material to order.
Looking to outsource BIM Quantity takeoff services? Or need a quote? Talk to our experts!
We will be glad to assist you!
Acurabim
Quality check of the master model (base model & system model)
Clash Detection And Reports
Perform multi-disciplinary clash detection and generate clash reports
Shop Drawings
Update shop drawings for the subcontractors and coordinate model according to changes.
On-Site Coordination
Accompany you for the on-site gatekeeper meetings/visits or be a part of coordination meetings.
4D Acurabim- Construction Sequence
Provide schedule data into the Acurabim model and aim to meet the actual construction sequence.
As-Built Drawings
Provide final coordinated model and drawings for Architects & Engineers Review.

Benefits of 4D Acurabim Services
- Provides fast and accurate feedback on timescales and methodologies
- Provides a clear impression of how the asset will appear, rather than having to envisage that from plans or Gantt charts
- Improved lead time identification which can reduce total construction duration
- It is powerful tool for communicating the impact of built assets
- Reduces overall delivery costs for clients
- Enhances coordination and eliminates rework
- Provides rapid feedback on design or methodology changes to the teams


