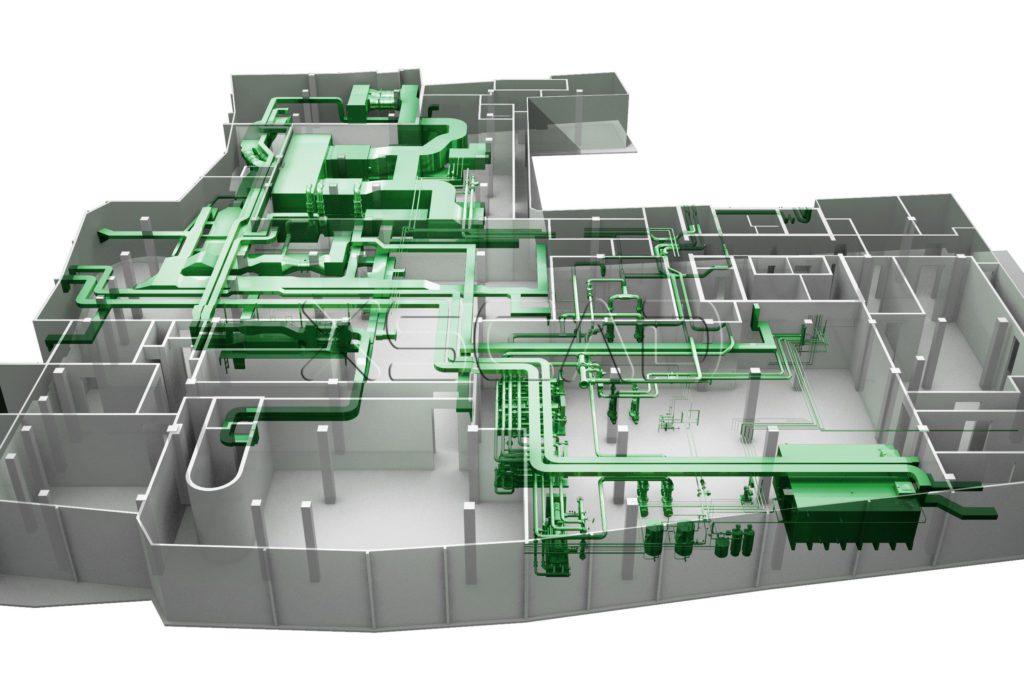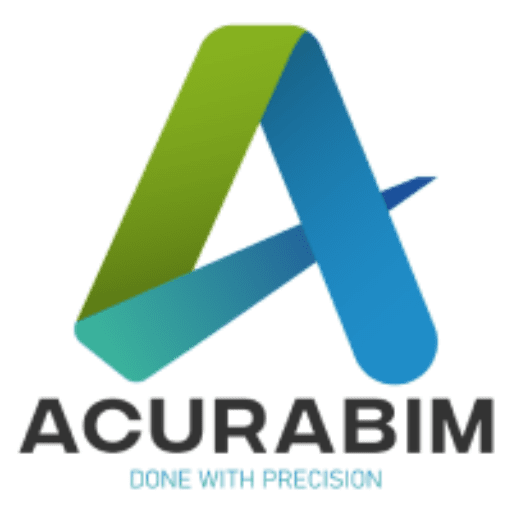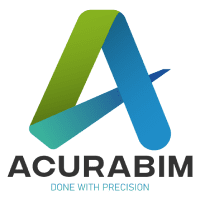
Architectural 3D Modeling
We at Acura have a team of highly skilled designers and dedicated drafters who are well – experienced and well-trained engineers enough to transform your 2D CAD, Sketches, and PDF plans into Architectural 3D Modeling services with the Best Visualisation and better understanding of the future development and present cost control by proper resources allocation at the right place to the right uses.
Having experience for years so we understand the needs and requirements of clients and based on that our team employs their skill to make the perfect and precise 3D model according to the zoning code and rules regulation that implies smoother sanctioned from the government authorities.
Utilization of your floor plan space needs to model the 3D view then visualize and analyze the defects to reduced it will automatically also reduce the timeline of the construction period. If your construction period will-less, it will be going to the low cost of construction projects.
We also encompass the following Services.

Architectural 3D Modeling
We at Acura have a team of highly skilled designers and dedicated drafters who are well – experienced and well-trained engineers enough to transform your 2D CAD, Sketches, and PDF plans into Architectural 3D Modeling services with the Best Visualisation and better understanding of the future development and present cost control by proper resources allocation at the right place to the right uses. Having experience for years so we understand the needs and requirements of clients and based on that our team employs their skill to make the perfect and precise 3D model according to the zoning code and rules regulation that implies smoother sanctioned from the government authorities. Utilization of your floor plan space needs to model the 3D view then visualize and analyze the defects to reduced it will automatically also reduce the timeline of the construction period. If your construction period will-less, it will be going to the low cost of construction projects.


