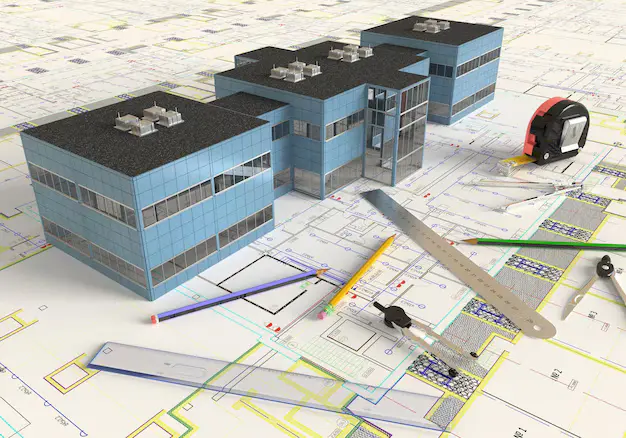BIM Modeling Services
BIM (Building Information Modeling) is a 3D modeling method used in architecture, engineering, and construction. It uses digital models to represent physical and functional characteristics of a building or other structure. BIM is used to create a digital representation of the building and its associated components, such as walls, doors, windows, and other components. BIM also allows for easier collaboration between different disciplines, such as architects, engineers, and contractors. BIM models can be used to optimize the design of a building, analyze energy efficiency, and simulate construction scenarios.
Outsourcing Structural Engineering Services
Acurabim is the leading Outsourcing Structural Engineering Services provider company across the globe. The best and the viable reason to opt for outsourcing the engineering services is that the engineers would be working on the entire project i.e from its start to the end. Moreover, our clients will be rest assured that they will get the work that is 100% result-oriented and as per their expectations. With the team of Acurabim, we provide numerous services that are indeed part of structural engineering services. Some of them are structural design and drafting, structural fabrication drawings, structural steel detailing, structural shop drawings, structural finite element analysis, and modeling, etc.

Architectural BIM Modeling Services
BIM Coordination
2D Planning
3D Modeling
4D Timeline Simulations
5D Model Based Costing
Design Phase
Master plan
Schematic design (SD)
Design development (DD)
Construction Documents (CD)
Preparing detailed drawings and documentation for construction.
Construction Administration (CA)
Architectural 2D Drafting

FAQ
1. What are BIM Modeling Services?
BIM Modeling Services refer to the process of creating and managing 3D digital representations of a building or infrastructure project. These services use Building Information Modeling (BIM) technology to design, visualize, simulate, and analyze building components, structures, and systems. The BIM model includes detailed information about the physical and functional characteristics of the building, such as architectural design, structural components, mechanical systems, and electrical systems.
2. What types of projects can benefit from BIM Modeling Services?
BIM Modeling is beneficial for a wide range of projects, including:
- Commercial buildings: Offices, retail spaces, and mixed-use developments.
- Residential buildings: Single-family homes, multi-family housing, and high-rise apartments.
- Industrial projects: Factories, warehouses, and manufacturing plants.
- Healthcare facilities: Hospitals, clinics, and medical centers, which require detailed coordination of complex systems.
- Infrastructure projects: Roads, bridges, tunnels, airports, and other large-scale public works.
- Educational institutions: Schools, colleges, and universities.
- Renovation and retrofitting: Updating or expanding existing buildings using BIM modeling to integrate new designs with existing structures.
3. What software is used for BIM Modeling?
Several BIM software tools are commonly used for BIM modeling, including:
- Revit: The leading BIM software for architectural, structural, and MEP modeling. Revit is widely used for creating detailed and accurate building models.
- ArchiCAD: A popular BIM tool for architectural design and modeling, particularly useful for complex architectural projects.
- Navisworks: Primarily used for clash detection and project coordination, often integrated with Revit and other BIM software.
- Tekla Structures: Primarily used for structural modeling and detailed design, especially in large-scale infrastructure projects.
- SketchUp: Often used for conceptual design, which can be later integrated into more detailed BIM tools for construction modeling.
- Bentley Systems: Software like MicroStation and OpenBuildings Designer is used for infrastructure and large building projects, supporting both BIM and CAD workflows.
4. How does BIM Modeling support project scheduling (4D BIM)?
4D BIM integrates the construction schedule with the BIM model, providing a time-based visualization of the project. By linking construction activities with the 3D model, stakeholders can:
- Visualize construction sequences: See how the building will be constructed step by step.
- Identify potential delays: Monitor progress and detect issues in the schedule, such as delayed material deliveries or workforce shortages.
- Optimize workflows: Adjust schedules in real-time to streamline the construction process and ensure timely project delivery.
5. How does BIM Modeling assist with cost management (5D BIM)?
5D BIM adds cost data to the BIM model, enabling:
- Real-time cost estimation: As the design evolves, the BIM model automatically updates the material quantities and costs.
- Accurate budgeting: Detailed, data-driven models allow for precise budget forecasts and cost tracking throughout the project lifecycle.
- Material takeoffs: Automatically generated from the model, these ensure accurate material orders and reduce wastage.
- Resource management: BIM allows for better tracking of labor and materials, ensuring that costs are controlled and optimized.
6. What is the cost of BIM Modeling Services?
The cost of BIM modeling services varies based on several factors:
- Project scale and complexity: Larger and more detailed models will be more expensive.
- Level of detail: A highly detailed BIM model with integrated MEP, structural, and architectural components will cost more.
- Software requirements: Certain software or additional services (like clash detection or cost estimation) may add to the cost.
BIM modeling costs can range from a few thousand dollars for small-scale residential projects to tens of thousands of dollars for large, multi-disciplinary commercial or infrastructure projects.
Get In Touch
Contact us today to discuss your project needs and discover how we can support your goals.
