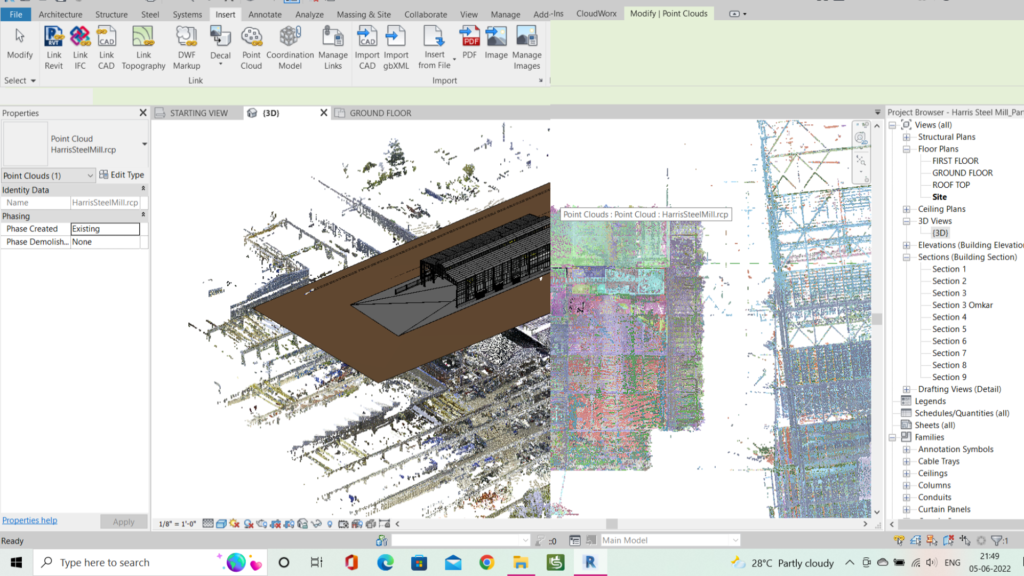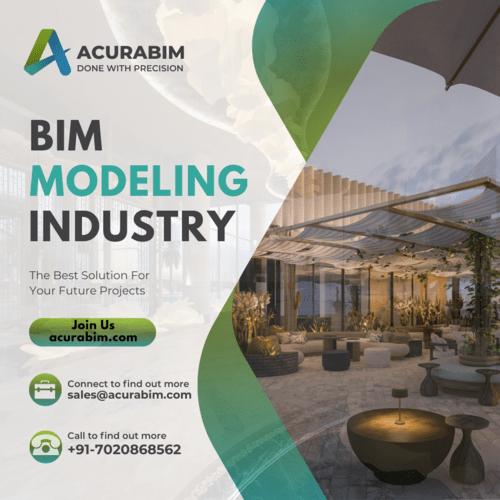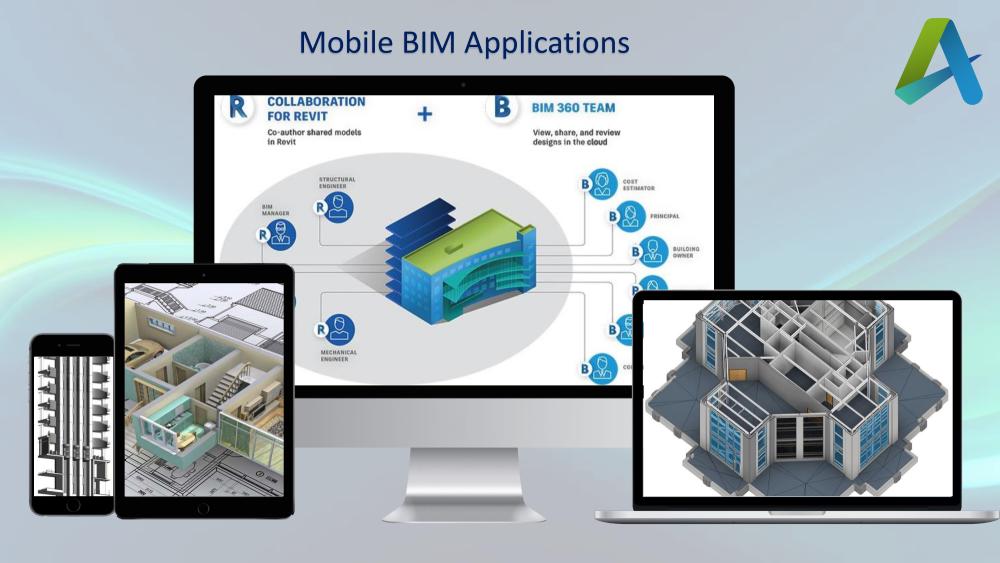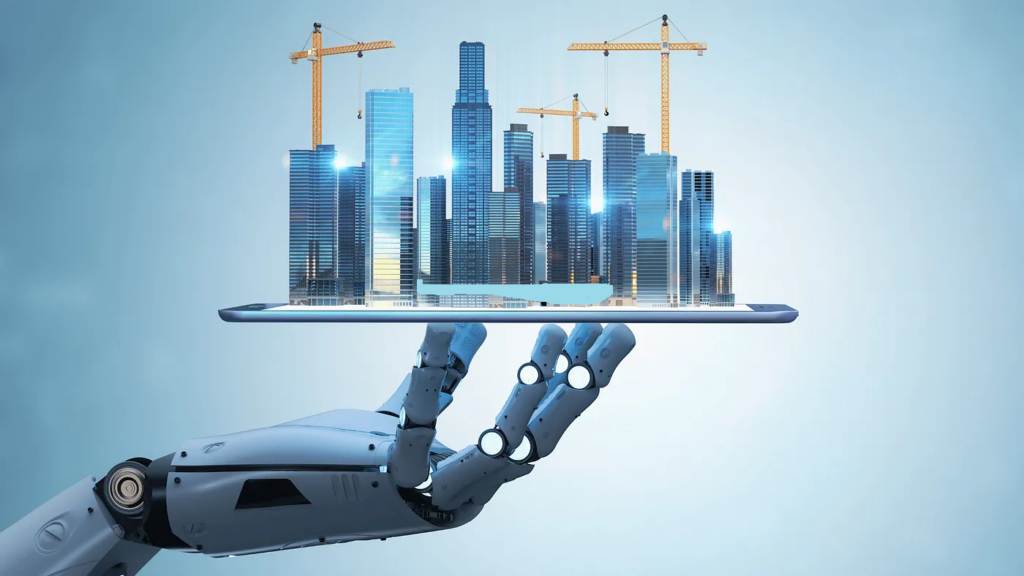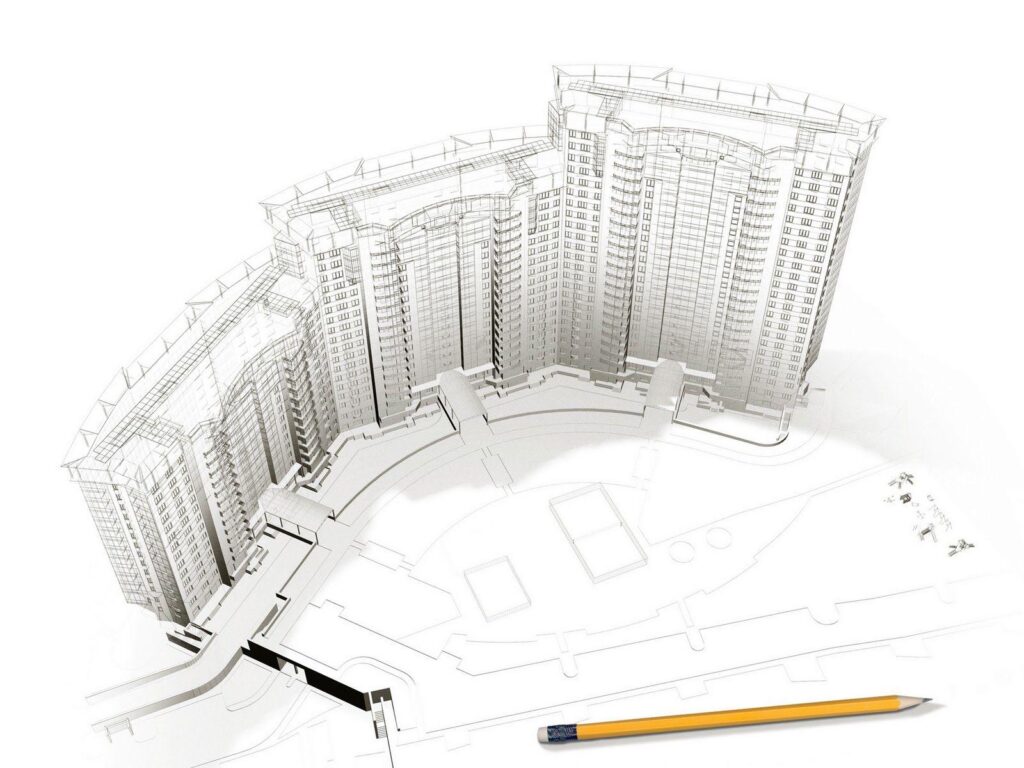Point Cloud to BIM Service provider in India
AcuraBIM is the Top Point Cloud to BIM Service provider in India for particularly in areas that are developing quickly, like in the United States, United Kingdom and the United Arab Emirates. Understanding Point Cloud to BIM Services The process of capturing a site’s or structure’s physical reality through laser scanning technology is called Point Cloud to BIM. A point cloud, or a sizable collection of data points in space, is produced by this scan and can be utilised to build complex 3D models that are of the present situation. These models provide an exact foundation for planning and design, which makes them invaluable for construction, retrofit, and renovation projects. The Importance of Point Cloud to BIM Services in Rapid Development -Accurate documentation is essential since sites and structures are always changing in rapidly developing areas. For any new development or renovation project to ensure compatibility with existing infrastructure, accurate and up-to-date documentation is essential. -Efficiency and Time Savings: Businesses can drastically cut down on the amount of time needed for site surveys and data collection by utilising point cloud data to generate BIM models. This effectiveness is essential in development environments that move quickly. -Risk Reduction: By using point clouds to create BIM models, possible problems can be found before construction starts, lowering the possibility of expensive errors and delays. -Collaboration Enhancement: By offering a comprehensive and precise depiction of the project that is easily shared and accessed, BIM models help stakeholders collaborate more effectively. AcuraBIM’s Role A company like AcuraBIM, which focuses on offering excellent Point Cloud to BIM services, plays a crucial role considering the importance of these services in development projects. Their knowledge and skills support not only the precise and effective completion of building and remodelling projects but also the documentation and preservation of existing structures in these quickly changing urban environments. Services and Offerings -BIM Modeling: Creating detailed 3D models from the captured point cloud data for design. -Consultation and Management: Providing expertise on how to best integrate and utilize BIM technologies within specific projects. -Object Recognition: Identifying structural elements (walls, columns, beams), architectural features, MEP (Mechanical, Electrical, Plumbing) components, etc. -Parametric Modeling: Generating intelligent BIM objects with metadata, such as dimensions, materials, and performance characteristics. Our Deliverables includes. -3D BIM Models: Detailed 3D representations of existing conditions or proposed designs. -2D Documentation: Plans, elevations, sections, and details derived from the 3D models. -Metadata and Attributes: Embedded information such as material properties, maintenance schedules, and cost data.
Point Cloud to BIM Service provider in India Read More »

