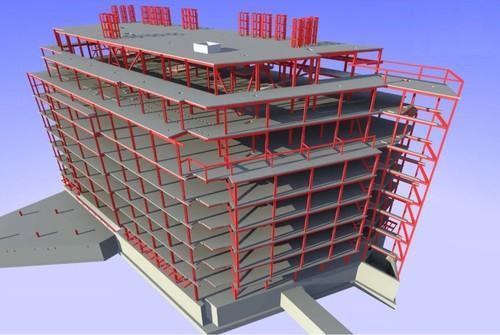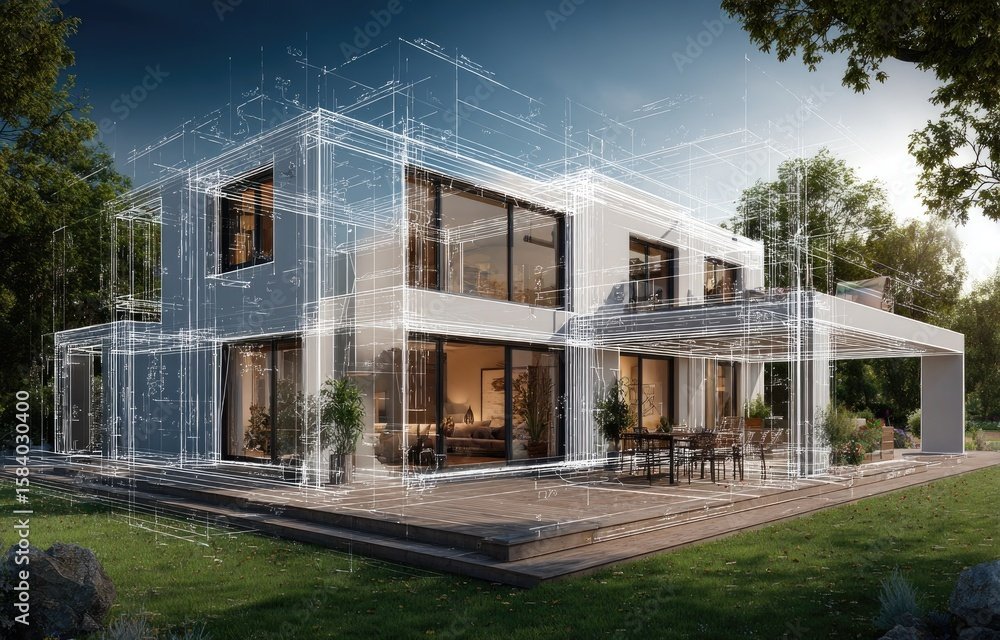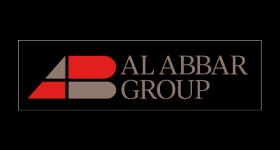Architectural BIM Modeling
Looking for a BIM partner who can help you imagine, design, and create a better world? Acura supports you at every stage of your project, no matter the size or complexity. With intelligent 3D model-based processes, we provide AEC professionals with expert designers and advanced tools to efficiently plan, design, construct, and manage buildings and infrastructure.
Get in touch with us today to elevate your projects with precision and efficiency!
BIM Modeling
Acurabim is the leading Outsourcing Structural Engineering Services provider company across the globe. The best and the viable reason to opt for outsourcing the engineering services is that the engineers would be working on the entire project i.e from its start to the end. Moreover, our clients will be rest assured that they will get the work that is 100% result-oriented and as per their expectations. With the team of Acurabim, we provide numerous services that are indeed part of structural engineering services. Some of them are structural design and drafting, structural fabrication drawings, structural steel detailing, structural shop drawings, structural finite element analysis, and modeling, etc.
Architectural BIM Modeling Services
3D Architectural Modeling
Create accurate and detailed 3D digital representations of architectural designs
for visualization and coordination.
Architectural Design Development
Develop detailed architectural elements, floor plans, elevations, and sections
using BIM for design accuracy.
Architectural Drafting & Detailing
Prepare precise construction drawings, layouts, and documentation from BIM
models for seamless project execution.
Clash Detection & Coordination
Identify and resolve design conflicts among architectural, structural, and MEP
models to ensure coordination.
BIM Family Creation
Develop custom BIM components and families (doors, windows, furniture,
fixtures) for architectural libraries.
Quantity Take-off & Cost Estimation
Generate accurate material quantities and cost data directly from BIM models to
support budgeting and planning.
Measuring Our Success Through Your Growth
Industries We Serve
We have a BIM solution for everything your project demands.
HEALTHCARE
RESIDENTIAL
HOSPITALITY
RETAIL & COMMERCIAL
INFRASTRUCTURE
TRANSPORTATION
EDUCATION
ENERGY & INDUSTRIAL
DATA CENTRE
MIXED-USE
Why Choose Us
Precision Engineering
At ACURABIM we deliver highly accurate 3D modelling and drafting services tailored for the AEC industry whether architectural, structural or MEP systems.
Seamless Collaboration
We facilitate smooth coordination between architects, engineers and contractors through our BIM workflow that supports clash detection, real-time updates and shared data access
End-to-End Delivery
From 2D planning and 3D modelling to 4D sequencing and 5D cost integration, ACURABIM supports your project through all phases. Whether it's conceptual design or construction.
Cost & Time Efficiency
By using smart BIM processes, detailed drafting and thorough documentation, we help you reduce construction delays, avoid costly mistakes and optimise material usage.
General Questions
1. What is Architectural BIM Modeling?
Architectural Building Information Modeling (BIM) is a digital representation of the physical and functional characteristics of a building. It involves creating a 3D model that integrates various aspects of the building’s design, construction, and operation, including architectural, structural, mechanical, electrical, and plumbing (MEP) systems. BIM enhances collaboration and decision-making throughout the project lifecycle.
2. What are the key benefits of Architectural BIM Modeling?
- Improved Collaboration: BIM fosters collaboration by allowing different teams (architects, engineers, contractors) to work on the same model simultaneously. Changes made by one team are automatically reflected for others to see in real-time.
- Increased Efficiency: By visualizing the entire project in 3D, BIM helps identify design issues early, minimizing errors and rework during construction.
- Better Design Accuracy: BIM integrates precise data, ensuring that design details, measurements, and specifications are consistent and accurate.
- Clash Detection: BIM helps detect clashes between architectural, structural, and MEP systems early, preventing conflicts during construction and reducing costly delays.
- Cost Estimation and Resource Management: BIM models allow for accurate cost estimation, material tracking, and resource planning, helping manage budgets effectively.
- Lifecycle Management: BIM data can be used for building operations, including facility management and future renovations or expansions.
3. How does BIM help in the construction phase?
During construction, BIM provides:
- Detailed Construction Documentation: Accurate and up-to-date construction documents derived from the BIM model guide the contractor’s work.
- Scheduling (4D BIM): By linking the BIM model to a project schedule, construction sequences can be visualized, helping to plan and track progress.
- Material Takeoff and Cost Estimation (5D BIM): BIM models can automatically generate material quantities and provide cost estimates, which help streamline procurement and control expenses.
- Construction Coordination: BIM ensures that all team members have access to the latest project information, reducing the risk of miscommunication.
4. What software is used for Architectural BIM Modeling?
Several software platforms are commonly used for architectural BIM modeling:
- Revit: The most widely used BIM software for architectural design, offering tools for building design, MEP, and structural engineering.
- ArchiCAD: A BIM software that is user-friendly and widely used for architectural modeling and design.
- Navisworks: Primarily used for project review, coordination, and clash detection, often integrated with Revit.
- SketchUp: While not a full-fledged BIM software, SketchUp is often used in the early stages for conceptual design, which can be imported into BIM software.
- AutoCAD Architecture: A version of AutoCAD with additional features for architectural design and BIM integration.
- Tekla Structures: Used for structural modeling and detailed BIM design, particularly for large-scale construction projects.
5. How does BIM improve collaboration across different project teams?
BIM improves collaboration by providing a shared platform where all teams (architects, engineers, contractors) can access and update the project model in real-time. This collaborative environment allows:
- Shared Data: All team members work from the same data, reducing the chances of discrepancies between different documents.
- Real-Time Updates: Any changes made by one team are immediately reflected in the model, ensuring that everyone is working with the most current information.
- Coordination: BIM allows different disciplines to visualize how their designs will interact with others, enabling easier conflict detection and resolution.
6. How much does Architectural BIM Modeling cost?
The cost of BIM modeling varies depending on project size, complexity, and the software used. Simple residential or small-scale projects may cost less, while large, multi-disciplinary projects can be more expensive. Factors such as the level of detail, the need for additional services (like clash detection, scheduling, or cost estimation), and the expertise of the BIM team all influence the price.
Enquire Now
Our Work






















