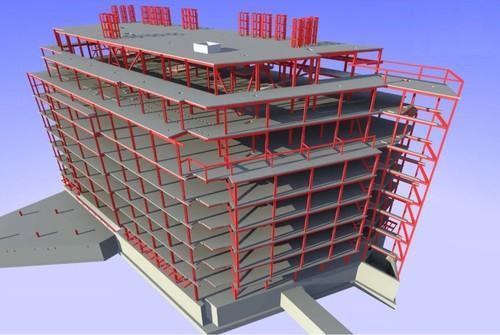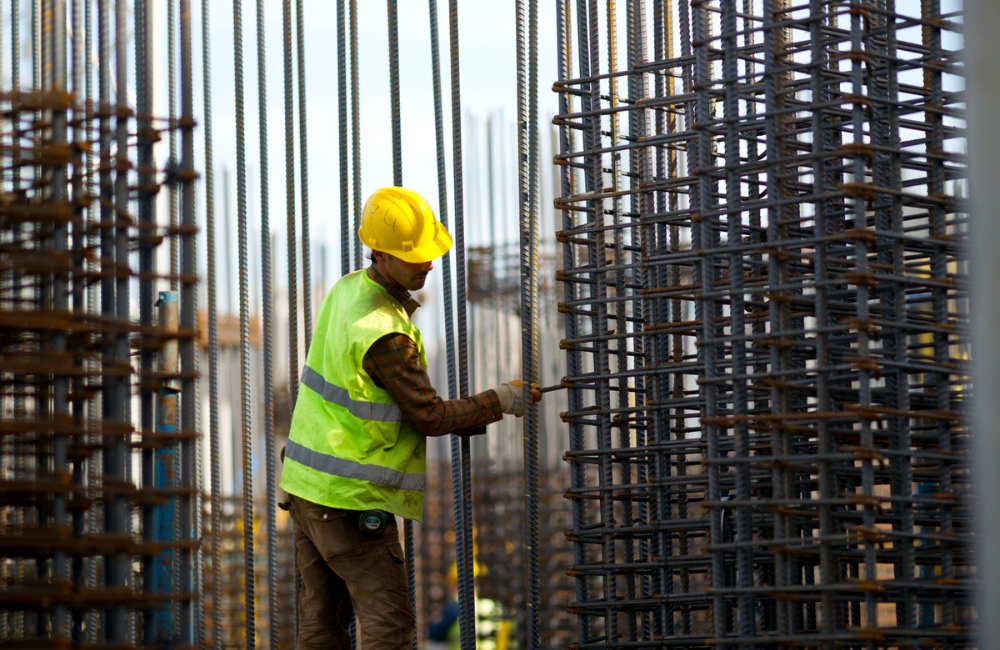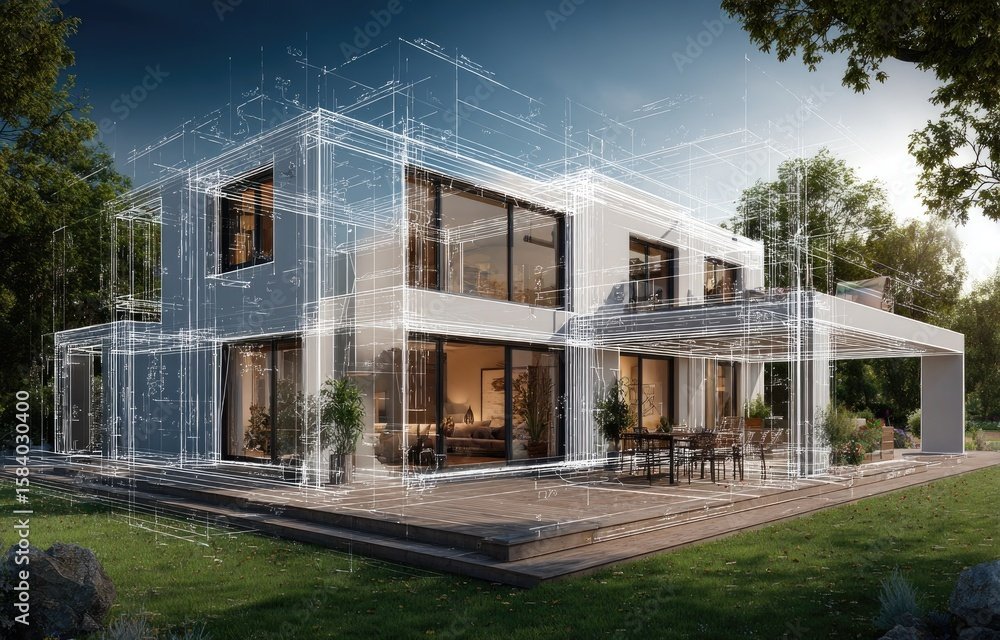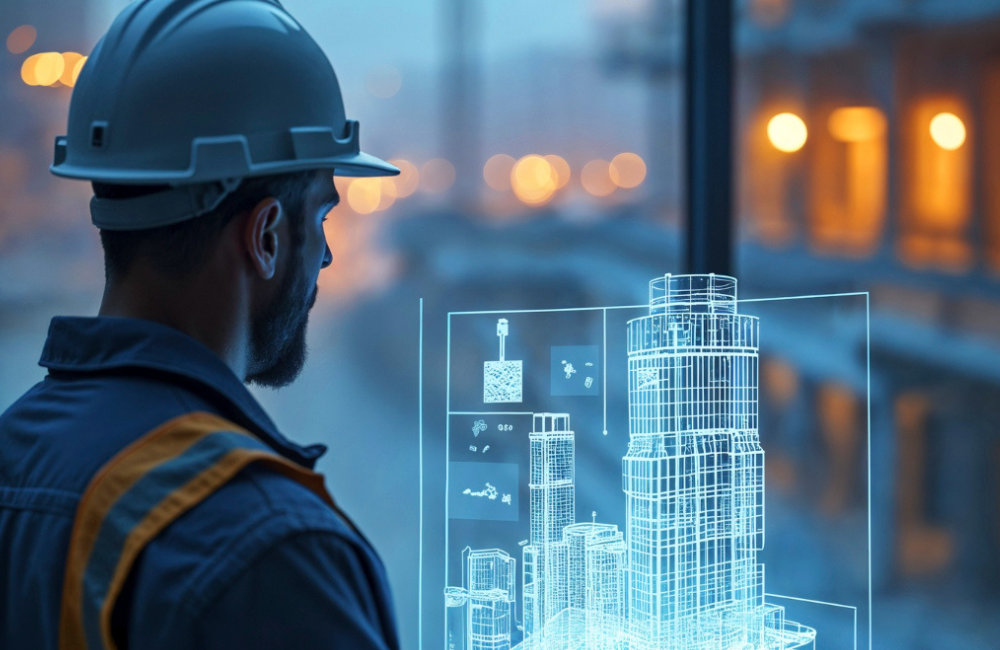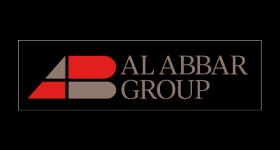Architectural 3D Modeling
Looking for Architectural 3D Modeling Services with clarity and precision? Acura’s expert team transforms your 2D CAD files, sketches, and PDFs into detailed 3D models, providing better visualization, smarter planning, and improved cost control.
Upgrade to Acura’s 3D Modeling — Visualize it. Plan it. Build it right.
- Home
- Services
- Architectural BIM Modeling
- Architectural 3D Modeling
Architectural 3D Modeling
Having experience for years so we understand the needs and requirements of clients and based on that our team employs their skill to make the perfect and precise 3D model according to the zoning code and rules regulation that implies smoother sanctioned from the government authorities. Utilization of your floor plan space needs to model the 3D view then visualize and analyze the defects to reduced it will automatically also reduce the timeline of the construction period. If your construction period will-less, it will be going to the low cost of construction projects.
Architectural 3D Modeling Services
3D Architectural Modeling
Develops a realistic, detailed 3D model of the building’s architectural elements including walls, windows, doors, and finishes to support visualization and design validation.
2D Planning to 3D Conversion
Transitions foundational 2D layouts (plans, elevations, sections) into intelligent 3D architectural models for further development.
Design Visualization & Walk-throughs
Creates immersive visual outputs and model-based walkthroughs that allow stakeholders to experience the architecture in 3D ahead of construction.
LOD Specification Modeling
Produces architectural models at defined development levels (e.g., up to LOD 500) for detailed documentation and construction use.
As-built & Renovation 3D Modeling
Models existing structures (often from scan or point-cloud data) in 3D to support renovation, retrofit, or facility management tasks.
Inter-discipline Integration & Coordination
Ensures the architectural 3D model is integrated with structural and MEPF systems within the broader BIM environment to reduce clashes and improve workflow.
Measuring Our Success Through Your Growth
Industries We Serve
We have a BIM solution for everything your project demands.
HEALTHCARE
RESIDENTIAL
HOSPITALITY
RETAIL & COMMERCIAL
INFRASTRUCTURE
TRANSPORTATION
EDUCATION
ENERGY & INDUSTRIAL
DATA CENTRE
MIXED-USE
Why Choose Us
Precision Engineering
At ACURABIM we deliver highly accurate 3D modelling and drafting services tailored for the AEC industry whether architectural, structural or MEP systems.
Seamless Collaboration
We facilitate smooth coordination between architects, engineers and contractors through our BIM workflow that supports clash detection, real-time updates and shared data access
End-to-End Delivery
From 2D planning and 3D modelling to 4D sequencing and 5D cost integration, ACURABIM supports your project through all phases. Whether it's conceptual design or construction.
Cost & Time Efficiency
By using smart BIM processes, detailed drafting and thorough documentation, we help you reduce construction delays, avoid costly mistakes and optimise material usage.
General Questions
1. What is Architectural 3D Modeling?
Architectural 3D modeling is the process of creating a three-dimensional digital representation of a building or structure. This model represents the architectural elements, such as walls, windows, doors, roofs, and interiors, allowing for a realistic visualization of how the building will look when completed.
2. What are the key benefits of Architectural 3D Modeling?
- Enhanced Visualization: Provides a clear, lifelike view of the building from different angles, making it easier to understand the design.
- Improved Design Accuracy: Allows designers to catch errors and conflicts early in the design phase, improving accuracy and reducing costly revisions during construction.
- Better Decision-Making: Enables architects, clients, and contractors to make more informed decisions based on a realistic visualization of the project.
- Client Engagement: Helps clients understand and visualize the final product, leading to improved satisfaction and fewer misunderstandings.
- Time and Cost Efficiency: Identifying issues early in the process can save time and money by reducing the need for rework during construction.
3. What are the key components of an Architectural 3D Model?
- Building Structure: Walls, floors, roofs, and foundation elements.
- Interior Elements: Furniture, windows, doors, stairs, and fixtures.
- Exterior Design: Facades, landscaping, site features like driveways or parking areas.
- Materials: Detailed textures and materials applied to surfaces, such as brick, glass, wood, or concrete.
- Lighting: Simulation of natural and artificial lighting within the space.
- Landscaping: Includes surrounding elements like plants, trees, and terrain.
4. What software is used for Architectural 3D Modeling?
There are several advanced tools and software used for architectural 3D modeling:
- AutoCAD: A widely used software for creating detailed 2D and 3D models.
- Revit: Popular for Building Information Modeling (BIM), it supports both 3D modeling and construction documentation.
- SketchUp: A user-friendly 3D modeling tool suitable for early design concepts.
- 3ds Max: Used for highly detailed visualizations and animations.
- Rhino: Known for handling complex geometry and 3D designs.
- Lumion: Used for rendering and visualizing 3D models in a realistic environment.
- Blender: A free and open-source 3D creation suite, suitable for architectural visualizations.
5. How does 3D Modeling improve client presentations?
3D models provide clients with a realistic and immersive way to explore the design. Through walkthroughs and interactive visualizations, clients can “experience” the space before it’s built, helping them make more informed decisions. Additionally, virtual reality (VR) and augmented reality (AR) can be used to enhance this experience, allowing clients to navigate the design in real-time.
6. How much does Architectural 3D Modeling cost?
The cost of architectural 3D modeling varies based on project complexity, the size of the building, and the level of detail required. Residential projects typically cost less than large-scale commercial or industrial projects. It’s important to discuss specific needs with a modeling service provider to get an accurate quote.
Enquire Now
Our Work
