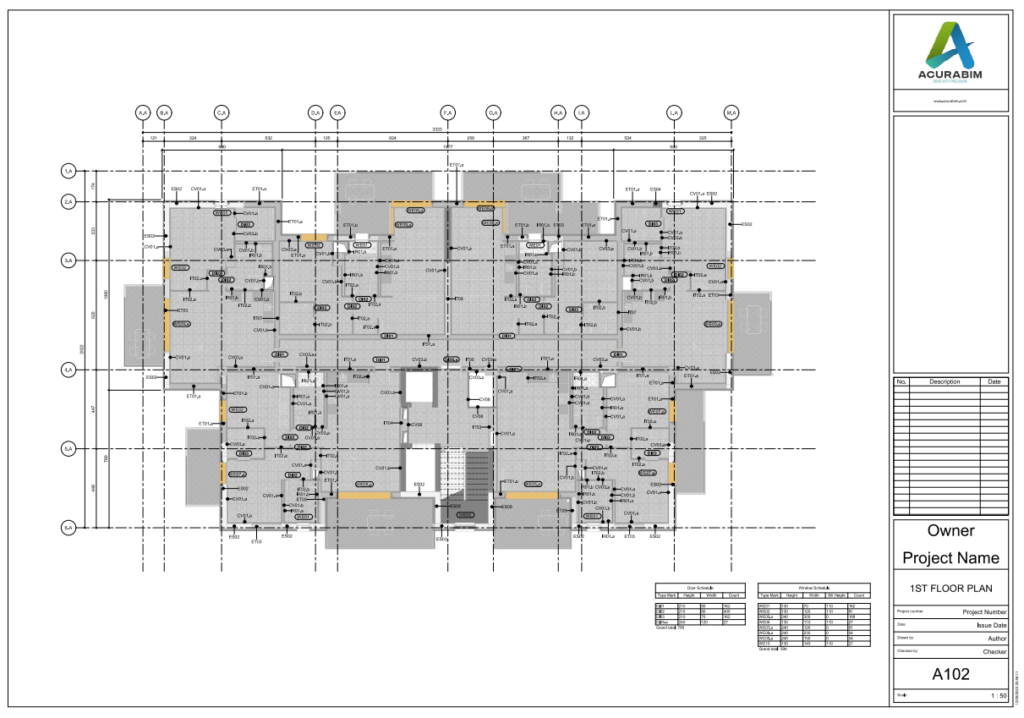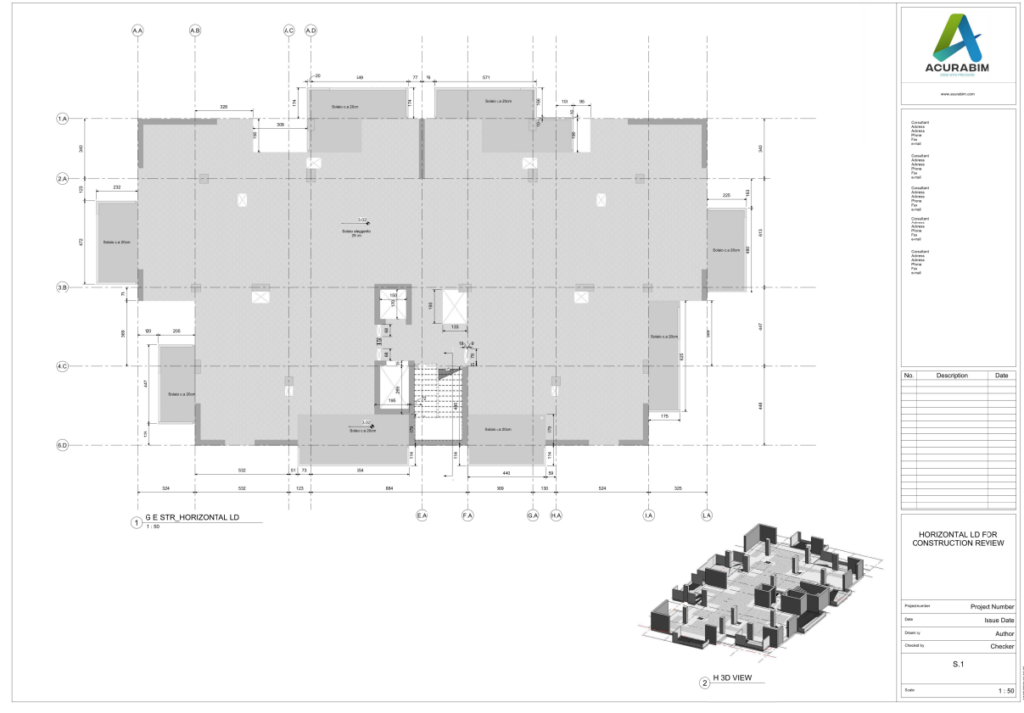Architectural 2D Drafting
Acura is one of the paramount and global Architectural 2D Drafting Services Providers that is dedicated and committed to providing excellent and customer-oriented Architectural 2D Drafting services for building construction and architectural design firms.
Architectural and engineering consulting firms face stiff competition, and many small businesses are struggling to keep pace with the latest technology. This is a key factor in the increased use of Architectural 2D Drafting services, which have the skilled staff, the latest software, and robust hardware computing power to quickly process many drawings within a short span of time.
From concept to completion, our skilled team members work with architects to provide architectural 2D design and detail engineering services.


Our team of adaptable architecture designers and drafters have extensive knowledge in designing and drafting software like AutoCAD, Revit, Navisworks, Synchro, Tekla, etc., which assists in exporting the presentation and detailed drawings, PDF, DWG, Architectural 2D Drafting, 3D Rendering, Animation, NWD, DWF, IFC, Excel Report, etc. We also provide clear layer blueprints or sanctionable drawings to our clients.
Talk to our experts to get detailed information about our Architectural BIM Services.
We will be glad to assist you!
FAQ
1. What is Architectural 2D Drafting?
Architectural 2D drafting is the process of creating detailed, two-dimensional technical drawings that represent the design, layout, and specifications of a building or structure. These drafts typically include floor plans, elevations, sections, and other essential construction details necessary for building construction or renovation.
2. Why is Architectural 2D Drafting important in construction projects?
Architectural 2D drafting is crucial for:
- Clarifying design intent: Precise drawings ensure the building is constructed as intended.
- Providing construction instructions: Builders, contractors, and engineers rely on 2D drafts to understand dimensions, material specifications, and construction processes.
- Legal documentation: Accurate 2D plans are often required for permits, zoning, and building code compliance.
- Coordination among stakeholders: Provides a standardized representation for architects, contractors, and clients.
3. What are the key components of Architectural 2D Drafting?
Key elements in 2D drafting include:
- Floor plans: Shows the layout of rooms, doors, windows, and other components at a horizontal section.
- Elevations: Represents the exterior views of a building.
- Sections: Displays a vertical cut through the building to show internal structures.
- Details: Zoomed-in views that show specific parts of the building like windows, doors, stairs, and foundation systems.
- Dimensions: Provides measurements for all aspects of the building.
- Annotations: Notes regarding materials, construction techniques, or specific building codes.
4. What tools are used for Architectural 2D Drafting?
The most commonly used tools for architectural 2D drafting include:
- AutoCAD: The industry standard for 2D and 3D drafting and design.
- Revit: Primarily used for 3D modeling but also supports 2D drafting.
- SketchUp: Often used for initial conceptual designs.
- ArchiCAD: A powerful design and drafting tool for architecture.
- DraftSight: A CAD software used for creating 2D drafts.
5. What are the advantages of using Architectural 2D Drafting in construction?
- Precision: 2D drafts are highly accurate, ensuring the design intent is executed properly.
- Efficiency: Streamlines communication between architects, contractors, and clients.
- Cost-effective: Reduces errors during construction and helps avoid costly mistakes or delays.
- Code compliance: Helps ensure that the design meets local building codes and standards.
- Easier modifications: Changes can be made quickly in digital drafts without the need to redo entire sections manually.
6. What is the cost of Architectural 2D Drafting services?
The cost varies depending on the complexity and size of the project, as well as the drafting service provider’s experience. Residential projects tend to be less expensive, while large commercial or complex designs require more time and effort, which increases costs. It’s best to get a detailed quote based on your specific needs.
Get In Touch
Contact us today to discuss your project needs and discover how we can support your goals.
