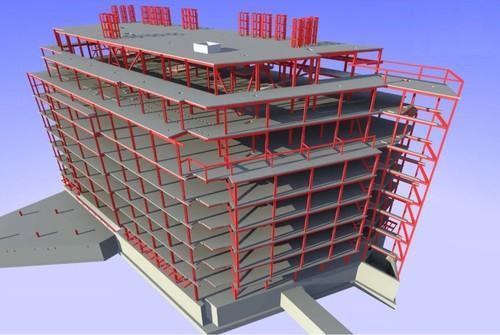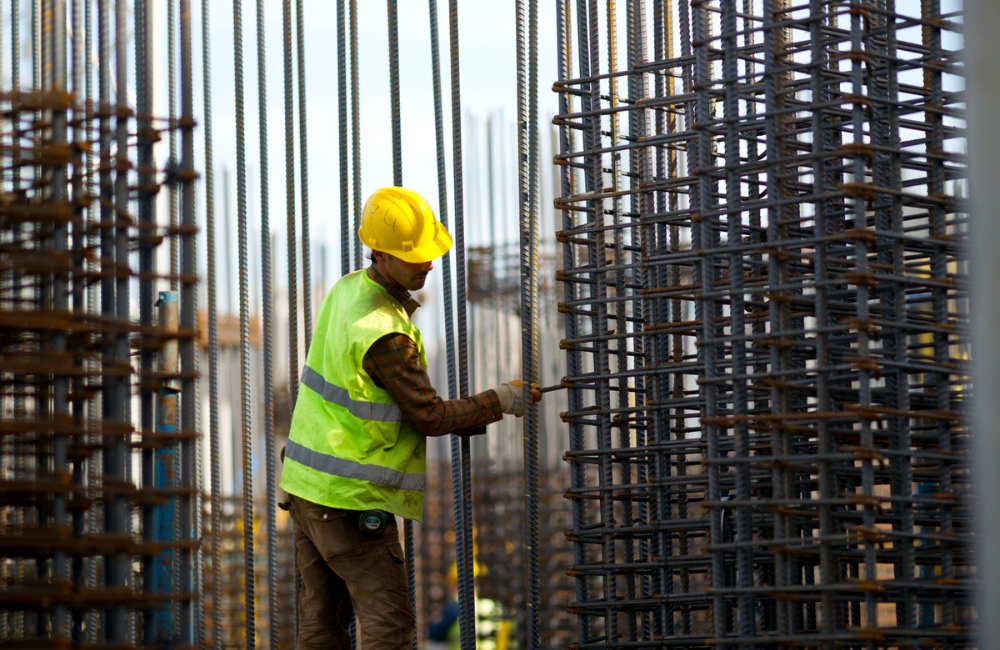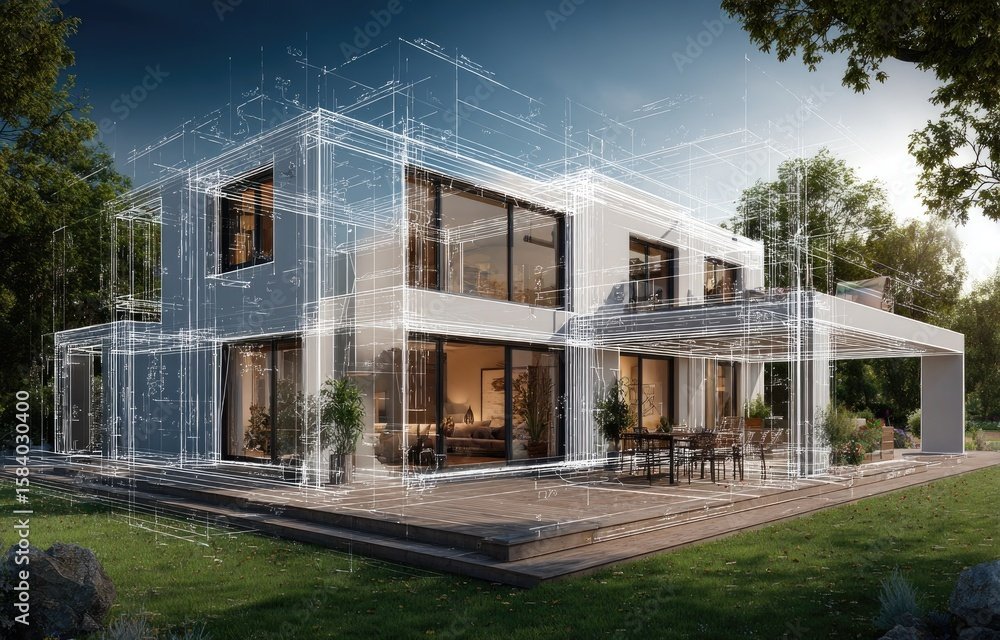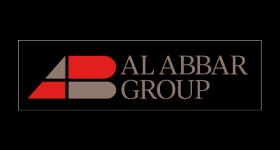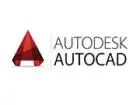3D Floor Plan Modeling
Looking for 3D Floor Plan Modeling that delivers accuracy, clarity, and fast design decisions? Our high-quality 3D layouts help you visualize your space before construction, eliminate guesswork, and upgrade every project with confidence.
Get powerful 3D Floor Plan Modeling today — Let’s bring your ideas to life!
- Home
- Services
- Architectural BIM Modeling
- 3D Floor Plan Modeling
3D Floor Plan Modeling Services
3D Floor Plan Visualization
Create realistic 3D floor plans that showcase layout, furniture, and design elements from a top-down perspective; moreover, these visualizations help viewers understand the space instantly and ultimately support better design decisions.
Interior Space Planning
Model interiors with accurate room dimensions, furniture placements, and material selections for better design insight; moreover, these detailed representations enhance spatial understanding and ultimately support more informed decision-making.
Architectural Presentation Models
Develop high-quality 3D floor plans for client presentations, marketing, and design approvals; moreover, these visually rich plans enhance communication and ultimately help stakeholders make faster, more confident decisions.
Lighting & Material Rendering
Add realistic lighting, textures, and finishes to 3D floor plans for enhanced visual appeal; moreover, these refined details create a lifelike representation and ultimately elevate the overall design experience.
3D Walkthrough Integration
Integrate 3D floor plans into walkthroughs and virtual tours for an immersive spatial experience; moreover, this interactive approach enhances user engagement and ultimately provides a clearer understanding of the design.
Customized Design Options
Generate multiple 3D floor plan variations to explore different layouts, themes, and design concepts; moreover, this flexibility encourages better comparison and ultimately supports more informed and creative decision-making.
3D Floor Plan Modeling
3D floor plans are not only more engaging but also far easier to understand than flat 2D drawings. As a result, they provide a highly realistic sense of depth, which in turn helps you clearly imagine how your finished space will look and feel. Moreover, they streamline the entire design process, and in fact, they support better planning from the very first stage. Because of this, both designers and clients benefit from greater clarity and confidence. Ultimately, this leads to stronger project outcomes.
Better Visualization: To begin with, you can see wall textures, colors, lighting, and furniture placement in full detail, which in turn improves design accuracy. Additionally, this enhanced clarity allows you to detect issues earlier, and simultaneously, it helps you visualize realistic results. Furthermore, the detailed presentation reduces confusion and, consequently, strengthens decision-making.
Efficient Planning: Moreover, you’re able to evaluate traffic flow, entry and exit points, and the lighting impact based on window positions. Therefore, layouts become far more functional and efficient. In addition, this structured approach minimizes unexpected design challenges, and as a result, it ensures smoother coordination. Furthermore, the clarity provided helps teams finalize layouts more confidently.
Real-Time Decisions: Similarly, you can instantly compare design options, color schemes, and layouts. Thus, decision-making becomes faster and more precise. Also, you eliminate unnecessary revisions, and furthermore, you can apply changes with greater ease. Consequently, both speed and accuracy improve throughout the project.
Enhanced Communication: As a result, your ideas become much clearer when presenting them to clients, builders, or investors. Therefore, misunderstandings decrease significantly. In addition, everyone stays aligned throughout the project, and ultimately, collaboration becomes more effective. Furthermore, this level of clarity increases trust between all stakeholders.
Applicable to All Projects: Whether it’s a home, office, school, or hospital, 3D modeling fits every type of space and ultimately supports more reliable planning. Finally, it ensures that every stakeholder can visualize the project before execution, and as a result, overall confidence increases. Furthermore, this universal adaptability makes the technology incredibly valuable across industries.
Advantages of 3D Floor Plan Modeling Services
Accurate Interior Visualization
Ultimately, understand exactly how the space will look post-construction; moreover, this clear visualization enables more confident decision-making and leads to improved project results.
Immersive Design Experience
Ultimately, experience true-to-life views from multiple angles and perspectives; moreover, this immersive visualization enhances understanding and therefore improves design decisions.
Faster Sales Process
Ultimately, help clients grasp designs quickly and therefore make faster, more confident decisions; moreover, this approach enhances overall project efficiency.
Cost Savings
Ultimately, reduce expensive on-site changes and last-minute revisions; moreover, this proactive approach therefore saves both time and costs throughout the project.
Versatile Applications
Ultimately, ideal for real estate listings, architecture pitches, interior planning, and more; moreover, this versatility therefore enhances presentation and engagement across projects.
Measuring Our Success Through Your Growth
Industries We Serve
We have a BIM solution for everything your project demands.
HEALTHCARE
RESIDENTIAL
HOSPITALITY
RETAIL & COMMERCIAL
INFRASTRUCTURE
TRANSPORTATION
EDUCATION
ENERGY & INDUSTRIAL
DATA CENTRE
MIXED-USE
Why Choose Us
Precision Engineering
At ACURABIM, we deliver highly accurate 3D modelling and drafting services tailored for the AEC industry; moreover, whether the requirement is architectural, structural, or MEP systems, we ensure precision and consistency across every discipline.
Seamless Collaboration
We facilitate smooth coordination between architects, engineers, and contractors by ensuring a seamless BIM workflow; moreover, this workflow supports clash detection, real-time updates, and shared data access, thereby improving project accuracy and efficiency.
End-to-End Delivery
From 2D planning and 3D modelling to 4D sequencing and 5D cost integration, ACURABIM supports your project through all phases. Moreover, whether it’s conceptual design or construction, we ensure a seamless workflow that keeps every stage connected and efficient.
Cost & Time Efficiency
By using smart BIM processes, detailed drafting, and thorough documentation, we help you reduce construction delays, avoid costly mistakes, and optimise material usage. Moreover, these integrated practices ensure greater project clarity and ultimately improve overall efficiency from start to finish.
General Questions
1. What is 3D Floor Plan Modeling?
3D Floor Plan Modeling transforms traditional 2D architectural drawings into visually rich 3D layouts that showcase walls, furniture, materials, and lighting — helping clients understand the design before construction begins.
2. Why is a 3D floor plan better than a 2D plan?
A 3D floor plan offers realistic visualization of space, textures, and furniture placement, making it easier for clients to interpret designs, provide feedback, and make faster decisions compared to flat 2D drawings.
3. What inputs do you need to create a 3D floor plan?
We can work from 2D CAD drawings, sketches, or PDFs, along with material specifications, color references, and furniture layouts. Our team accurately converts these inputs into detailed 3D visualizations.
4. Can 3D floor plans be customized for different interior styles?
Yes. We can create 3D floor plans that match specific design themes — modern, classic, industrial, or minimal — and adjust lighting, materials, and décor elements to reflect your client’s preferences.
5. In what format do you deliver 3D floor plans?
We deliver outputs in high-resolution images, 360° views, or interactive 3D models, compatible with formats such as .rvt, .fbx, .obj, or .jpg, depending on your project needs.
Enquire Now
Our Work
