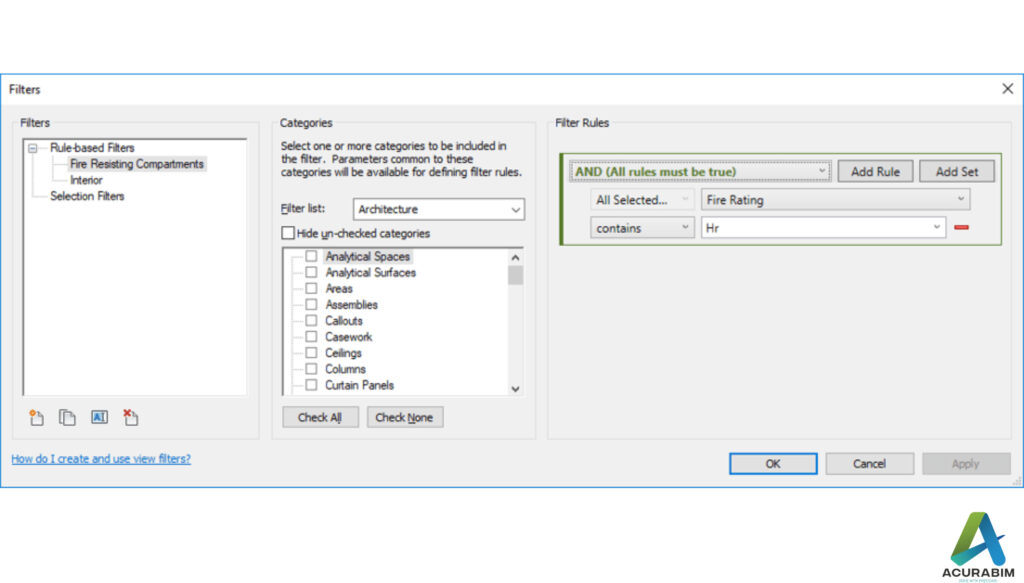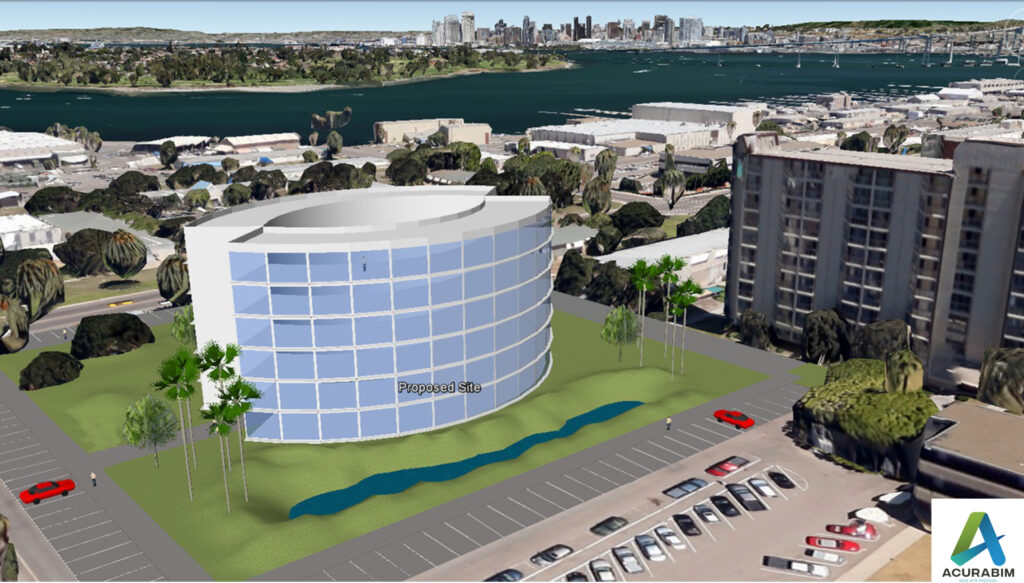As everyone is aware that BIM is a technique, the appropriate software must be used to put it into practice. Revit software is the best BIM-compatible software available, and it is the one that is most widely utilized by significant AEC businesses. It is one of the few pieces of software that was developed with the models and designs produced by BIM technology in mind. Users of the Revit programme have access to data that includes every design and module that is visible to everyone working on the project. In this article, we’ll go over the significance of the Revit programmed and why architects choose to work with it in particular to complete BIM modelling projects. The designers have been able to develop the design according to their vision thanks to Revit’s ample flexibility and distinctive characteristics. Typically, complicated and large-scale projects employ the Revit programme. To differentiate itself from other software, it provides technical instructions and a unique design process that enable architects to build designs that meet the project’s criteria. For instance, a fabrication display, CNC-controlled machines, and a drafting studio. We will now talk about some of the benefits that the Revit software offers to architects and how it shows that it is an excellent tool. The following are some of the top benefits and features of Revit software: Project visualization in 3D Using vector graphic families in the Revit software, architects may swiftly plan the project’s layout while seeing the entire project. This enables the architects to consider all of the project’s components and their life cycles before selecting the appropriate items. As the architects continue to build the project, this will provide a visual explanation of the entire undertaking. As a result, it is simple to design items in this software with virtual reality in mind because Revit enables architects to construct the exact same objects that they first imagined. Ability to adapt to change The Architects can make adjustments whenever it suits them thanks to Revit software. For instance, numerous architectural elements like doors, seats, windows, floors, and rearranging the divider may all be altered and changed in size. When compared to other BIM Software’s, it is more time-efficient and convenient for an architect or engineer to make changes. Therefore, one may create duplicate components, keep the original design, and update it without exerting any effort. Excellent Teamwork To inform them of what has been constructed and its impact on other teams’ designs, Revit Software allows all of its users to share their database with additional teams. Knowing that engineers and architects have different backgrounds makes it vital for them to grasp one another’s work in order to fully comprehend the project. By providing all the capabilities that can be accessible by all the architects and engineers throughout the firm, Revit makes it feasible. Additionally, it maintains a record of the things that are ordered at every level. This function is special since it informs the other teams about the orders placed at the other corporate departments. Many views Unlike other software, Revit enables the creation of a single model for any prototype. This enables viewers to see the model from a variety of perspectives, including elevations, floor plans, and a three-dimensional representation of every other component. Making several copies throughout various phases of the design process is not necessary. Any modifications made to the original file are reflected in every single view. Accurate Designs Applications or software for 2D drawings may frequently overwrite a component’s dimensions, which can lead to design problems at the very end of the process. However, because Revit is a 3D programme, the documentation is more exact and precise. The 3D model won’t let you replace the numbers since doing so would prevent it from being guided in the right direction. It has grown in popularity as a result of the accuracy it offers customers, making it easier for them to make final selections based on the designs. Virtual Work When compared to other software, Revit is the kind that enables users to build models using less designs. Therefore, if you create less, there will be fewer printouts of the drawings. As a result, adopting Revit software helps save a good amount of paper. It continuously collects and gathers all the information needed by the model. By assigning them distinctive tags, one may alter the information. So, you can keep track of the project’s development without depending on paper. Many AEC firms have eliminated paper from their operations, and the remaining ones are moving toward doing the same. Minimal Repetition As was said in the paragraph above, the Revit programme automatically retrieves the necessary data for the project. In other applications, you are need to repeatedly alter the designs you produced for one specific component in order to make them work in other components as well. It takes longer and is more difficult to complete as a result. If the same modifications are not applied or the component is completely overlooked, it might also result in issues in other components. While everyone has access to all sorts of designs and components through the programme Revit, where data is consolidated. As a result, the repetitious effort is removed, making it simple to finish the job on time or early.



