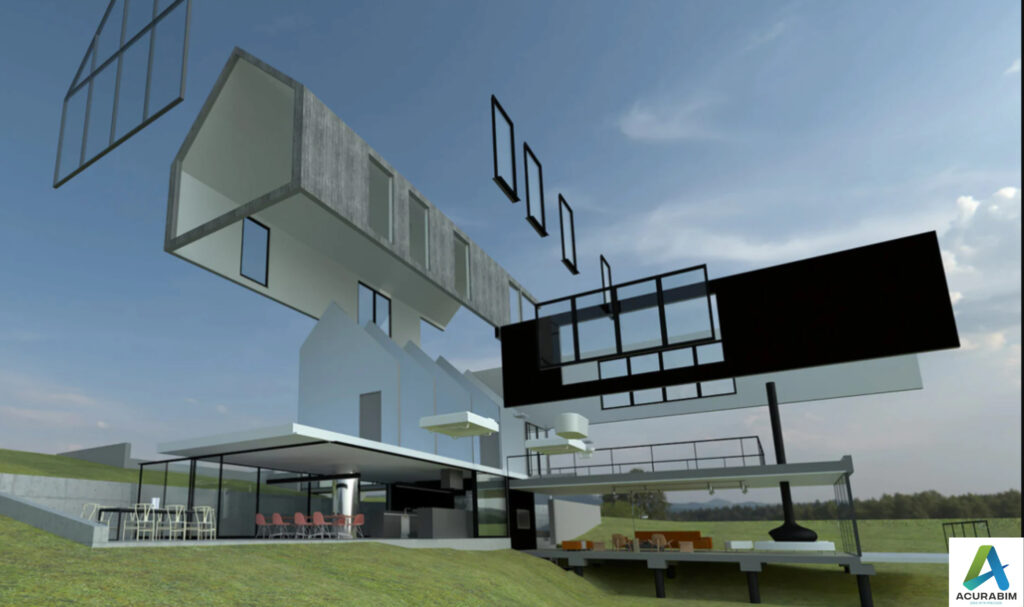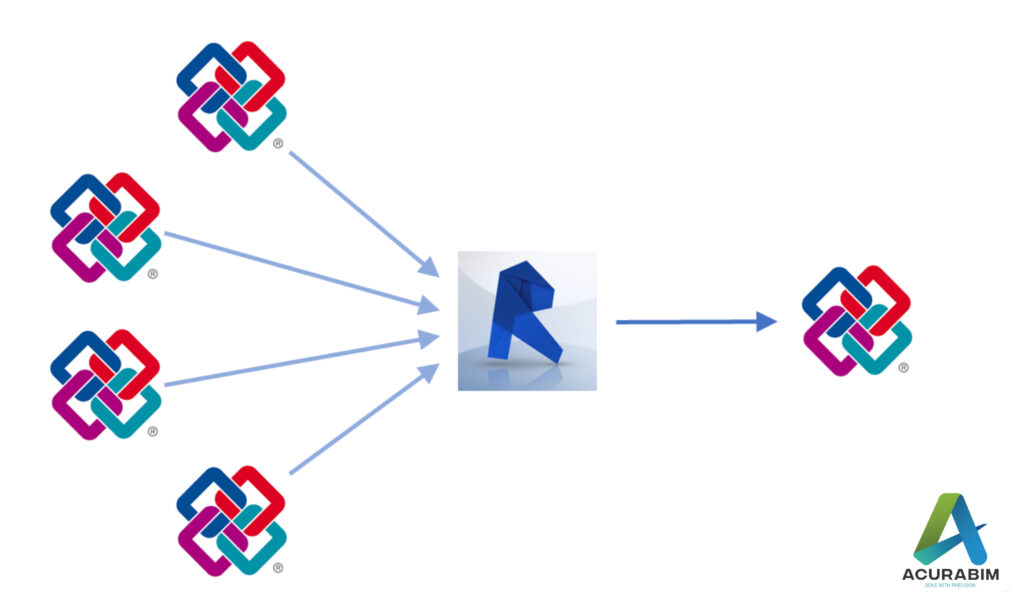BIM Sustainability and future
BIM (Building Information Modeling) sustainability refers to the integration of sustainable design, construction, and operation practices within the context of a building project using Building Information Modeling technology. BIM is a digital representation of the physical and functional characteristics of a building, and it includes information about the building’s various components, systems, and materials. Sustainability in the context of BIM involves incorporating environmentally friendly and resource-efficient practices throughout the entire lifecycle of a building, from its initial design and construction to its operation, maintenance, and eventual demolition or repurposing. BIM can play a crucial role in enhancing sustainability by providing tools and information that enable better decision-making to reduce the environmental impact of buildings. Here are some ways BIM can contribute to sustainability: Energy Efficiency: BIM can simulate and analyze different design scenarios to optimize energy performance, allowing architects and engineers to identify energy-saving opportunities. This can include analyzing the impact of different materials, orientations, and systems on a building’s energy consumption. Material Selection: BIM can help in evaluating the environmental impact of different materials and construction methods. It allows for better tracking and management of materials throughout the building’s lifecycle, promoting the use of sustainable and recycled materials. Lifecycle Analysis: BIM can assist in conducting lifecycle assessments to understand the environmental impact of a building over its entire lifespan. This includes considerations for construction, operation, maintenance, and eventual decommissioning. Waste Reduction: BIM can aid in optimizing construction processes to reduce waste generation and improve construction efficiency. By visualizing the construction process digitally, teams can plan better and minimize unnecessary resource usage. Indoor Environmental Quality: BIM can help design spaces that promote occupant well-being, comfort, and productivity. This can involve optimizing natural lighting, indoor air quality, and thermal comfort. Water Efficiency: BIM can be used to design water-efficient systems and analyze water usage within a building, aiding in the reduction of water consumption. Renewable Energy Integration: BIM can assist in incorporating renewable energy sources such as solar panels or wind turbines into the building design, optimizing their placement for maximum energy generation. Operational Efficiency: BIM models can be linked to building management systems to provide real-time information about the building’s performance, enabling facility managers to make informed decisions to improve energy and resource efficiency. By combining BIM technology with sustainability principles, the construction industry can create buildings that are not only environmentally responsible but also cost-effective and capable of delivering long-term value to both owners and occupants.
BIM Sustainability and future Read More »




