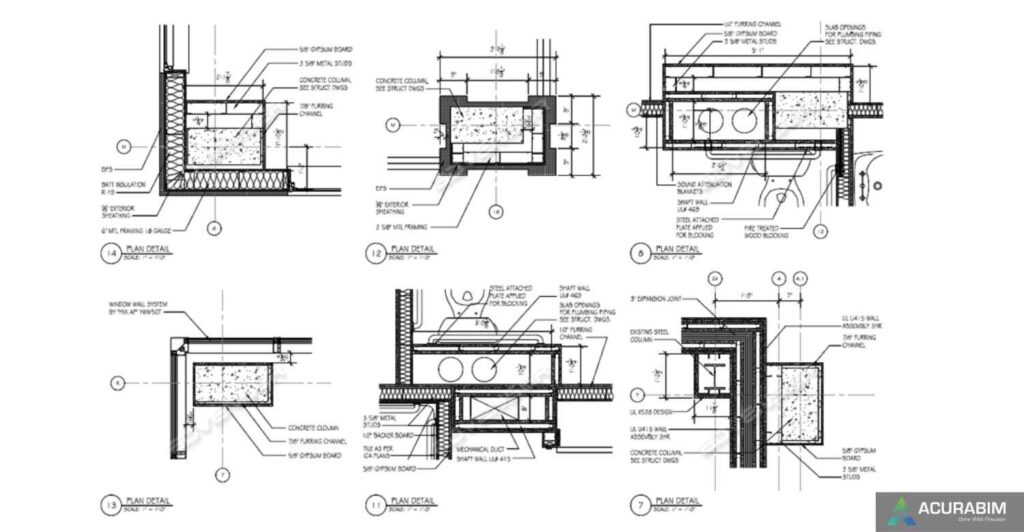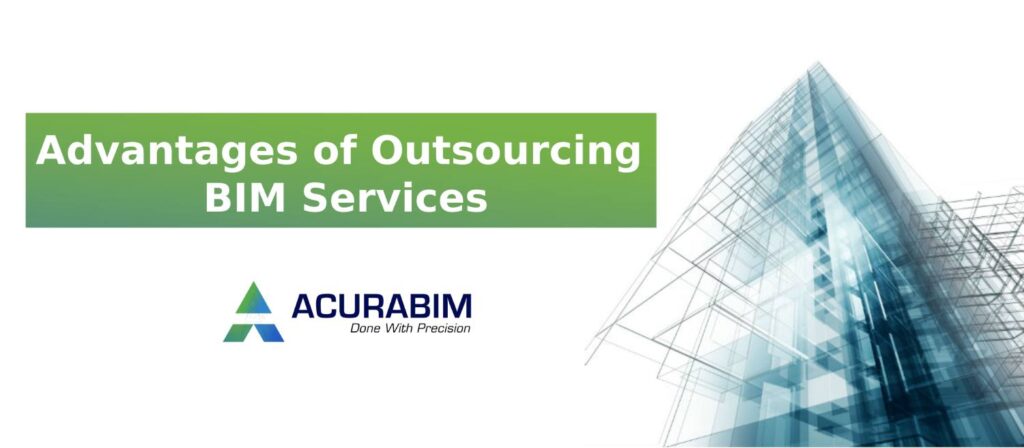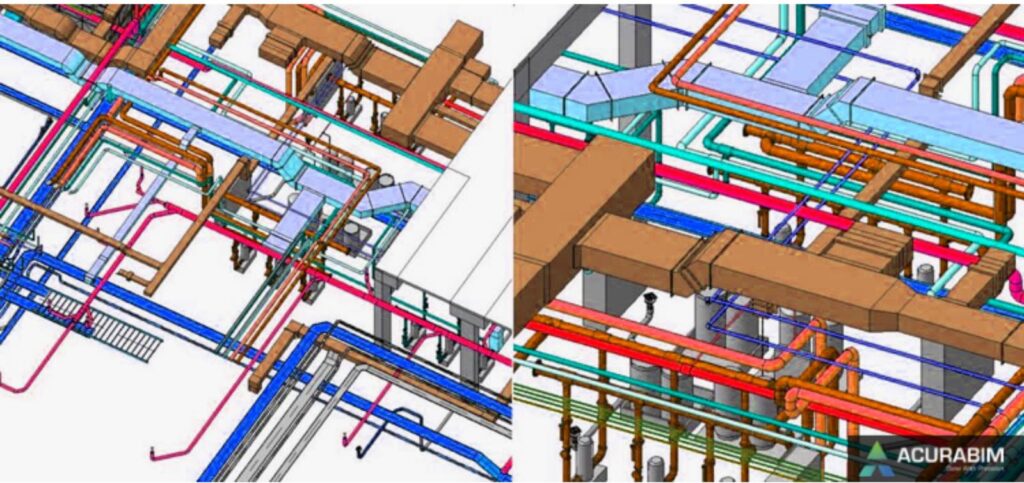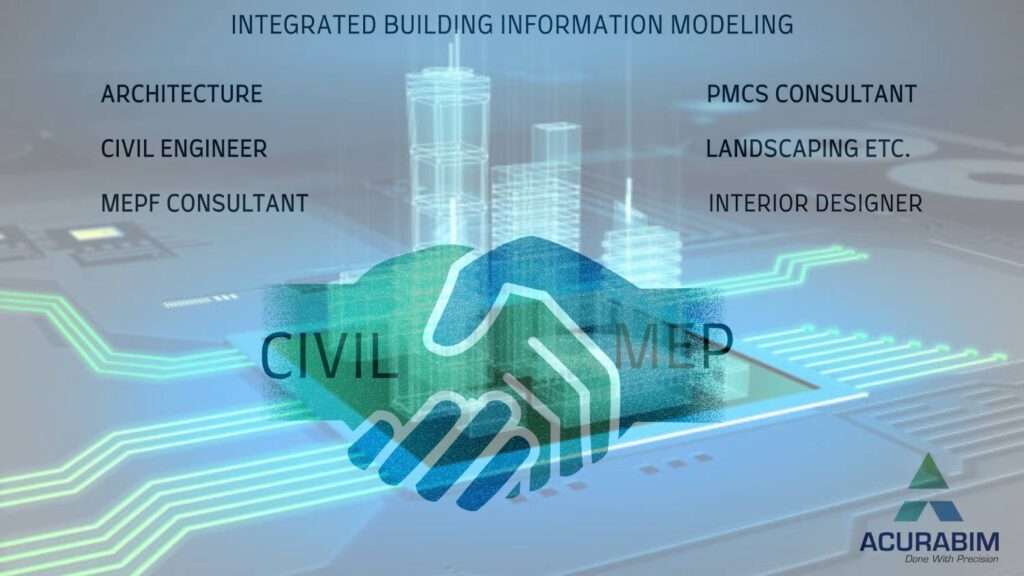Level of Detail/Development in Revit Modelling
Level of Detail/Development in Revit Modelling: The Level of Detail/Development (LOD) describes the overall condition of your information model at a specific stage of the design process. This contains the accompanying data as well as the graphical elements themselves. Your model should go from a very rough concept to the as-builts and record drawings over time. According to the AIA E202 contract agreement, this procedure has been standardized into five separate categories. Model Advancement: The idea of model progression lies at the heart of the five-layer LOD. It is critical to understand that not all elements will advance through the model at the same rate or be present at every level. For instance, while essential structural elements may advance through all 5 levels, fittings on mechanical systems could not exist until level 400. Additionally, different disciplines will move through the procedure at various speeds. Structure steel frequently reaches the 400 level before all mechanical has achieved the 300 level. This must be understood by the entire team, who must then create plans to prevent items from reaching the field if their final design will be impacted by model elements that have not yet been established. For instance, steel cannot be released from the 300 level until mechanical loads have been determined. This is just to ensure that the loads required to calculate the steel are accurate. It does not imply that mechanical must be finished to the same degree. Ownership of graphical objects and the data they are connected with may change as the model develops from conceptual to as-built. The changeover from one data format to another may also be a part of this. It is crucial that during this procedure, data accuracy be upheld. Simplifying LOD: At various stages of a project’s development cycle, it is crucial to have a clear description of what is contained in the information model. One of the most crucial components of a BIM-based project’s success is the understanding of expectations, roles, and duties. In order to help with this, GSA has created a number of resources. Please refer to following list to know about the model’s usable features at each stage of development (e.g., level 400 models may be used for exact pricing) LOD 100 (Conceptual) There may not be many brownfield projects that include LOD 100 because it is the beginning of a project. The conceptual design phase of a typical project is fairly comparable to LOD 100. A model will be at its most basic during this stage. A basic site layout may be present, the building will be located, and some very rudimentary evaluations may be carried out. These assessments could involve preliminary whole-site construction phasing, conceptual cost based on cost per square foot, and whole-building energy analysis. There might not always be any model data available for LOD 100. Only analytical data, 2D CAD data, or even hand drawings could be included. When compared to LOD 200 and beyond, LOD 100 is frequently completed by GSA staff or a separate architect. Any model data should, wherever feasible, be developed with the knowledge that it will eventually need to be transferred to a BIM design tool. For instance, if Revit will be used to finish the future designs (200 and 300), a tool that is compatible with Revit should be taken into account for the 100-level massing, modelling, and analysis. LOD 200 (Approximate Geometry) Schematic design and design development are comparable to LOD 200. The conceptual massing model and related data will be transformed during this phase into a model suited for the preparation of construction documents. Given that it includes both the conventional schematic design and design development activities, this is one of the phases that any model will go through that is the longest. By the end of this 200-level course, a model including the approximate number, size, position, and systematic relationships of the majority of the deployed items will exist. Basic information will be initially put in for all object’s data. Even if precise item information might not yet be accessible, space claims for each object or system should at the very least be taken into consideration. During this phase, preliminary high-level coordination should be taking place. Planning should be the main emphasis of coordination, not violent conflicts (e.g., vertical space allotment for utilities not pipe-on-pipe collisions). According to the project’s BEP, this coordination should be cross-disciplinary and conducted at project coordination meetings. LOD 300 (Precise Geometry) LOD 300, the stage where a design starts to precisely resemble what will be built, is comparable to construction papers. The geometry of specific pieces is verified to be 3D. Dimensions, capabilities, and relationships of the object are specified. Upon completion of level 300, a model with the precise number, size, placement, and logical relationships of every object that will eventually be placed will be available. All necessary fundamental data will be entered into the data about all items. There shouldn’t be any rough forms or space demands for any installed object (space claims to protect space for code compliance or similar will still be present). Throughout this phase, individual object level cooperation should be occurring. Major harsh conflicts should be the focus of coordination (e.g., pipe-on-pipe collisions). In this time, the AE and Constructors ought to be present at the coordination sessions. LOD 400 (Precise Geometry) When manufacturing and assembly can be driven directly from the model, LOD 400 is attained. The level 400 information model is produced exclusively by the trade partners with input from the AE for the majority of item types. The design information model frequently becomes inactive at this stage of development while fabrication models are derived from them on a different CAD platform. For design or as-built models, different tools are needed than for manufacturing level models. Trade scheduling is one of LOD 400’s main differences. At levels 100 through 300, various trades are finishing the stages at various times. For instance, the crafts of architectural components, structural steel and foundations, and
Level of Detail/Development in Revit Modelling Read More »





