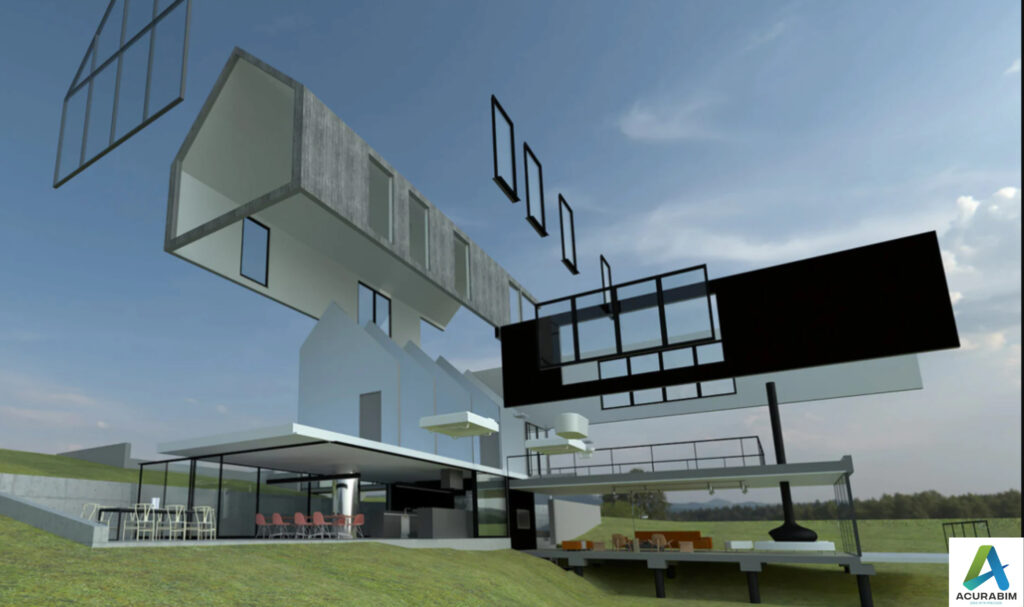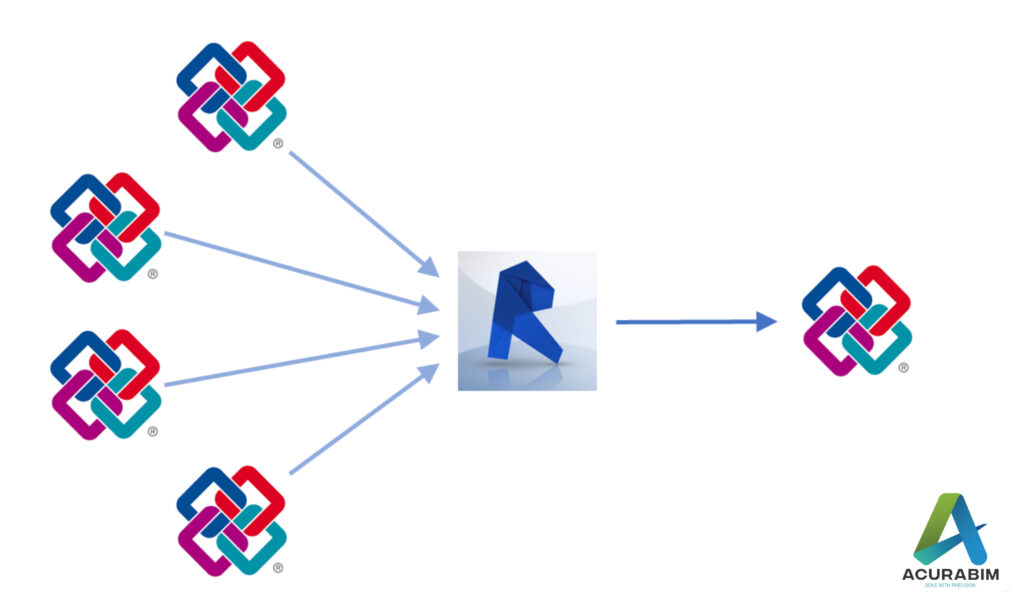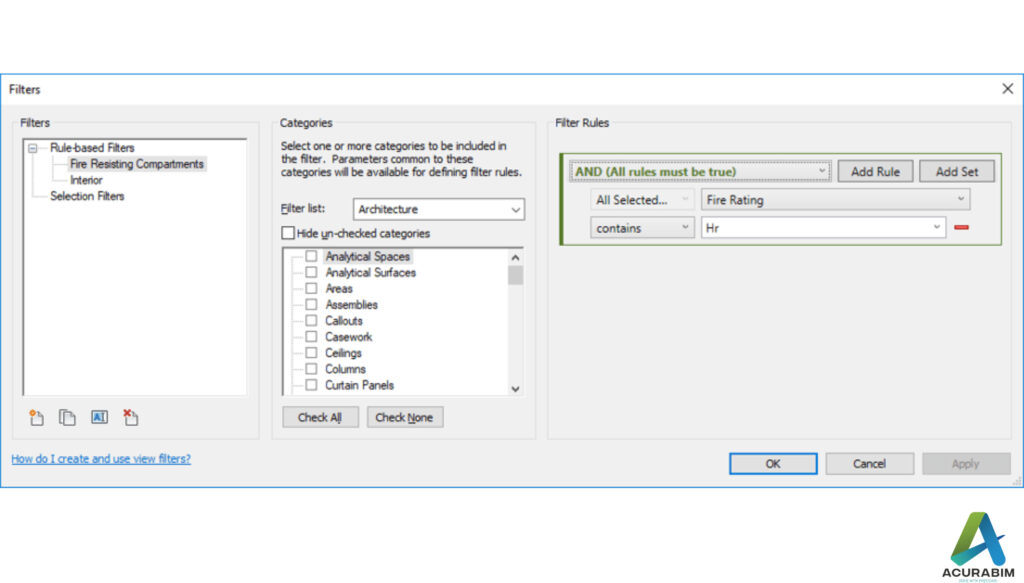Digital Twin
Digital Twin Digital twin technology is revolutionizing the way industries operate by creating digital replicas of physical assets and systems. These digital twins allow for real-time monitoring and analysis of the performance and behavior of the physical assets, providing valuable insights that can help improve efficiency, reduce costs, and even predict and prevent failures. One of the biggest advantages of digital twin technology is its ability to simulate the performance of physical assets in a virtual environment. This allows for testing and experimentation without the need for expensive physical prototypes. For example, in the manufacturing industry, digital twin technology can be used to test and optimize the design of a new product before it is ever built. This can help to reduce development costs, improve quality, and speed up the product launch process. Another advantage of digital twin technology is its ability to provide real-time monitoring and analysis of physical assets. By connecting digital twins to sensors and other data sources, it is possible to gather detailed information about the performance and behavior of the physical assets. This can help to identify issues and inefficiencies, and even predict and prevent failures. For example, in the energy industry, digital twin technology can be used to monitor and optimize the performance of wind turbines and solar panels, helping to reduce costs and improve the efficiency of renewable energy systems. Digital twin technology is also being used in the healthcare industry to create virtual replicas of patients, allowing doctors to simulate and plan surgeries before they are performed. This helps to reduce the risk of complications, and improves the overall outcome of the surgery. The following are some of the top advantages & disadvantages of Digital Twin: Advantages of Digital Twin: Simulation and Testing: Digital twin technology allows for the simulation and testing of physical assets in a virtual environment. This can help to reduce development costs, improve quality, and speed up the product launch process. Real-time Monitoring: Digital twins can be connected to sensors and other data sources, allowing for real-time monitoring and analysis of physical assets. This can help to identify issues and inefficiencies, and even predict and prevent failures. Improved Decision Making: The insights provided by digital twins can help to improve decision making and optimize processes. This can lead to increased efficiency and cost savings. Predictive Maintenance: Digital twin technology can be used to predict when maintenance is needed, allowing for proactive maintenance and reducing downtime. Cost-effective: Digital twin technology is cost-effective, as it allows for the testing and optimization of physical assets without the need for expensive physical prototypes. Disadvantages of Digital Twin: High Initial Investment: The implementation of digital twin technology can be costly, requiring significant investment in hardware, software, and personnel. Data Management: Digital twin technology relies heavily on data, so it is important to have a robust data management system in place. Without proper data management, the insights provided by digital twins may be unreliable. Complexity: Digital twin technology can be complex and requires specialized knowledge and skills. This can make it difficult for some companies to implement. Limited to certain industries: Digital twin technology is not suitable for every industry and may not be as effective in certain sectors. Cybersecurity risk: As digital twin technology relies heavily on data and connectivity; it is more vulnerable to cyber threats. It’s important to have a robust cybersecurity protocol in place to protect against potential cyber-attacks. for more information:- https://acurabim.com/ follow for more:- https://www.linkedin.com/company/acura-bim/




