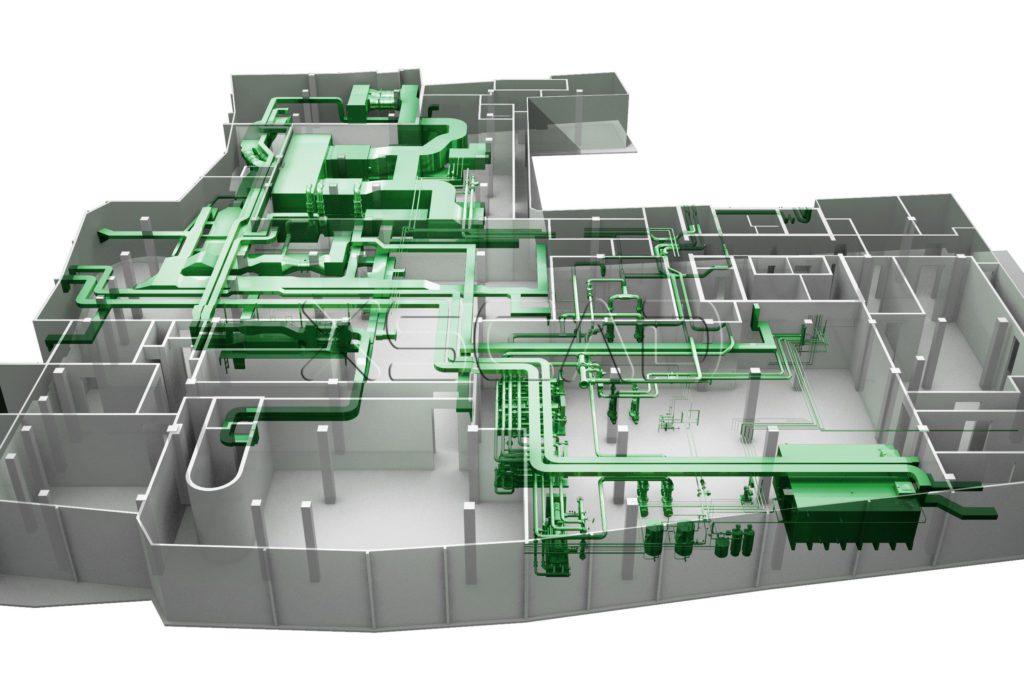Architectural 3D Modeling
We at Acura have a Architectural 3D Modeling with team of highly skilled designers and dedicated drafters who are well–experienced and well-trained engineers enough to transform your 2D CAD, Sketches, and PDF plans into Architectural 3D Modeling services with the Best Visualization and better understanding of future development and present cost control by proper resource allocation at the right place to the right use.
Architectural 3D Modeling
At Acura BIM, we have a team of highly skilled designers and dedicated drafters who are experienced engineers. We specialize in transforming your 2D CAD, sketches, and PDF plans into Architectural 3D Modeling. Our services enhance visualization and provide a better understanding of future developments while maintaining cost control through proper resource allocation. With years of experience, we understand the needs and requirements of our clients. Our team utilizes their expertise to create precise 3D models in compliance with zoning codes and regulations, facilitating smoother approvals from government authorities. Using your floor plan space, we can model the 3D view to visualize and analyze defects. This process not only identifies issues but also helps to reduce the construction timeline. A shorter construction period ultimately leads to lower costs for your project.

We also encompass the following Services
Contact Us
RESIDENTIAL PROJECTS
“Move to What Moves You”. Get your dream project designed by a team of experts and versatile engineers and designers.
Who are available in one place and that is AcuraBIM Pvt. Ltd.
COMMERCIAL PROJECTS
AcuraBIM Pvt Ltd is “Defined by Service and Expertise”, where complementing the clients is always a wise decision, as the team shares the commitment and results in providing goal-oriented and values to the clients best interest.
