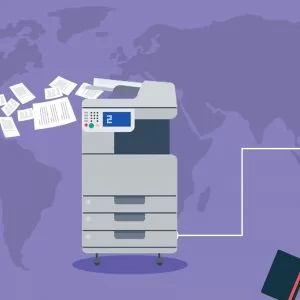Paper to CAD Conversion
Paper to CAD conversion is the process of converting paper drawings into AutoCAD files. It can be done using site plans, floor plans, exterior views, roof plans, foundation plans, electrical plans, HVAC, etc.
Paper drawing has the risk of lost or damaged and require space to maintain the paper until the project is finished. And it also requires skilled draftsmen to understand the paper drawing, because of these permanent solutions in CAD conversion (CAD Digitization).
Benefits of Paper to CAD Conversion
- Permanent project record, which we can be used in the future also.
- Digital Drawing reduces the data loss by nearly 99.9%.
- Reduces the draftsmen money for hiring.
- Increase the workflow and accuracy in dimensions.
Talk to our experts to get detailed information about our CAD Services.
We will be glad to assist you!

Contact Us
RESIDENTIAL PROJECTS
“Move to What Moves You”. Get your dream project designed by a team of experts and versatile engineers and designers
who are available in one place and that is AcuraBIM Pvt. Ltd.
COMMERCIAL PROJECTS
AcuraBIM Pvt Ltd is “Defined by Service and Expertise”, where complementing the clients is always a wise decision, as the team shares the commitment and results in providing goal-oriented and values to the clients best interest.
