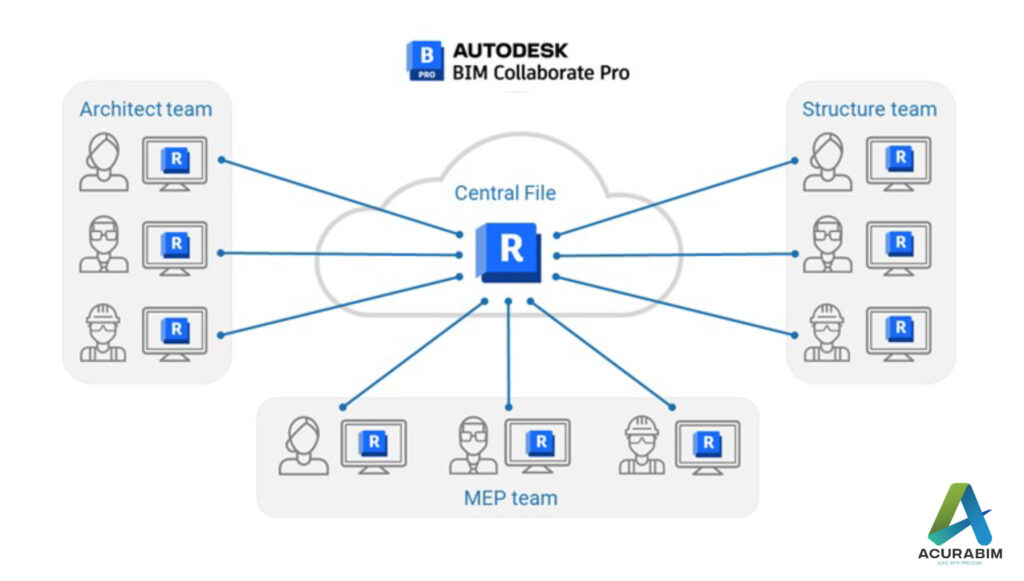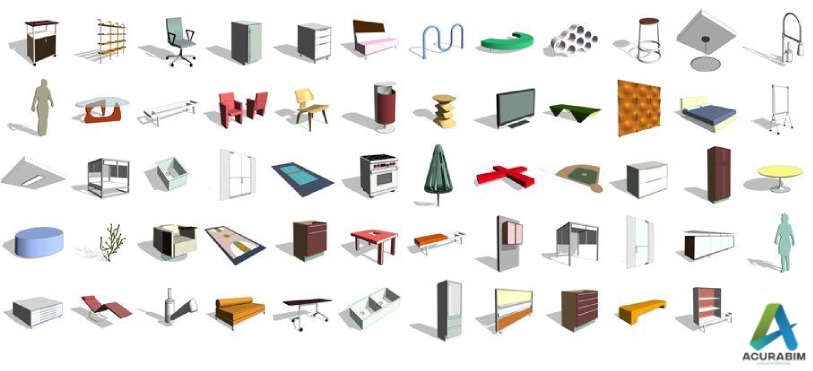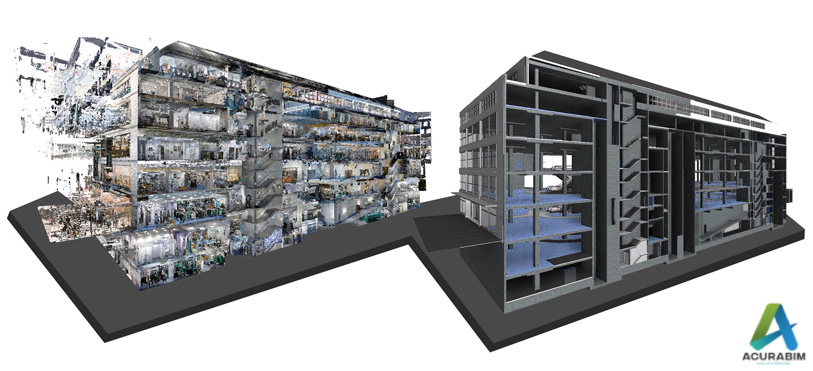Collaborating in Revit
Introduction: Building Information Modelling (BIM) has revolutionized the way that architects, engineers, and construction professionals design and document building projects. One of the key tools used in BIM is Revit, which allows teams to create 3D models of buildings and their components and collaborate in real-time. However, collaborating with Revit requires careful planning and effective communication to ensure that everyone is working towards a common goal. In this blog, we will explore best practices for collaborating with Revit and discuss strategies for managing changes and resolving conflicts. 1. Setting up a Revit collaboration workflow: Before you start working with Revit, it’s important to establish a clear workflow for collaboration. This should include: • Defining roles and responsibilities: Each team member should have a clear understanding of their role and responsibilities within the project. For example, one team member may be responsible for creating the initial Revit model, while another may be responsible for updating the model as changes are made. • Establishing a central file server: All Revit files should be stored on a central file server that can be accessed by all team members. This will help to ensure that everyone is working with the most up-to-date version of the model. • Creating a shared project calendar: A shared project calendar can help team members to coordinate their work and stay on track. This can be as simple as an Excel spreadsheet or a more sophisticated project management tool like Asana or Trello. 2. Managing changes and resolving conflicts: As the Revit model evolves, it’s likely that changes will be made by different team members at different times. It’s important to have a system in place for managing these changes and resolving conflicts that may arise. Here are a few tips: • Use Revit’s version control features: Revit includes a range of version control features that allow you to track and manage changes to the model. For example, you can use the “Compare” tool to see the differences between two versions of the model, or use the “Worksets” feature to allow multiple team members to work on different parts of the model simultaneously. • Communicate clearly and regularly: good communication is key to successful collaboration. Make sure to have regular check-ins with your team and be clear about any changes or updates you make to the model. • Use conflict resolution tools: If conflicts do arise, there are a number of tools that can help you resolve them. For example, you can use the “Audit” tool in Revit to identify and fix any errors in the model, or use the “Revision Cloud” feature to highlight areas of the model that need attention. Conclusion: Collaborating with Revit can be a challenging but rewarding experience. By setting up a clear workflow and using the tools and features available in Revit, you can ensure that your team is working efficiently and effectively towards a common goal. With careful planning and good communication, you can successfully navigate the complexities of BIM and deliver high-quality building projects.
Collaborating in Revit Read More »



